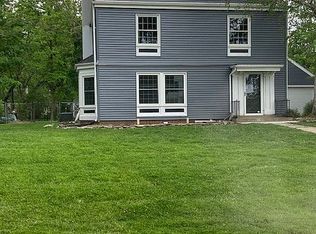Closed
$325,000
3721 Mulberry Rd, Fort Wayne, IN 46802
3beds
2,354sqft
Single Family Residence
Built in 1976
10,454.4 Square Feet Lot
$328,900 Zestimate®
$--/sqft
$2,452 Estimated rent
Home value
$328,900
$299,000 - $362,000
$2,452/mo
Zestimate® history
Loading...
Owner options
Explore your selling options
What's special
Discover this beautiful two-story home nestled on a nearly quarter-acre corner lot in the prestigious Wildwood Park neighborhood. Located on a quiet dead-end road with extra side parking, this 3 bed, 3 bath home offers a welcoming covered front porch, open-concept living with a cozy fireplace, office space, and a formal dining room. The kitchen features an island breakfast bar, stainless steel appliances, a farmhouse sink, and modern finishes. Enjoy the convenience of a main floor laundry room and full bath. Upstairs, find three spacious bedrooms and two full baths, including a private ensuite with a glass shower and walk-in closet. The partially finished basement adds a rec room and versatile bonus space—perfect for a fourth bedroom or additional office. Step outside to your backyard oasis with an open deck, enclosed porch, and views of the 1.5-acre neighborhood park—yours to enjoy without the upkeep. A new utility shed, 4.5-year-old furnace and AC, new water heater, attached 2-car garage, and prime location near Jefferson Pointe Shopping complete the package!
Zillow last checked: 8 hours ago
Listing updated: February 11, 2026 at 11:12am
Listed by:
Jared Kent Cell:260-433-1015,
Anthony REALTORS
Bought with:
Jared Kent, RB14045989
Anthony REALTORS
Source: IRMLS,MLS#: 202517348
Facts & features
Interior
Bedrooms & bathrooms
- Bedrooms: 3
- Bathrooms: 3
- Full bathrooms: 3
Bedroom 1
- Level: Upper
Bedroom 2
- Level: Upper
Dining room
- Level: Main
- Area: 108
- Dimensions: 12 x 9
Family room
- Level: Basement
- Area: 440
- Dimensions: 22 x 20
Kitchen
- Level: Main
- Area: 108
- Dimensions: 12 x 9
Living room
- Level: Main
- Area: 391
- Dimensions: 23 x 17
Office
- Level: Basement
- Area: 80
- Dimensions: 10 x 8
Heating
- Natural Gas, Hot Water
Cooling
- Central Air
Appliances
- Included: Disposal, Range/Oven Hk Up Gas/Elec, Microwave, Refrigerator, Washer, Dryer-Electric, Gas Range
- Laundry: Dryer Hook Up Gas/Elec, Main Level, Washer Hookup
Features
- 1st Bdrm En Suite, Breakfast Bar, Ceiling Fan(s), Walk-In Closet(s), Kitchen Island, Open Floorplan, Tub/Shower Combination, Formal Dining Room
- Windows: Window Treatments
- Basement: Partial,Partially Finished,Sump Pump
- Number of fireplaces: 1
- Fireplace features: Living Room
Interior area
- Total structure area: 2,514
- Total interior livable area: 2,354 sqft
- Finished area above ground: 1,876
- Finished area below ground: 478
Property
Parking
- Total spaces: 2
- Parking features: Attached, Garage Door Opener
- Attached garage spaces: 2
Features
- Levels: Two
- Stories: 2
- Patio & porch: Deck, Porch Covered, Enclosed
Lot
- Size: 10,454 sqft
- Dimensions: 86X123
- Features: Corner Lot, Level
Details
- Additional structures: Shed
- Parcel number: 021209104003.000074
Construction
Type & style
- Home type: SingleFamily
- Property subtype: Single Family Residence
Materials
- Brick, Cedar
Condition
- New construction: No
- Year built: 1976
Utilities & green energy
- Sewer: City
- Water: City
Community & neighborhood
Location
- Region: Fort Wayne
- Subdivision: Wildwood Park
HOA & financial
HOA
- Has HOA: Yes
- HOA fee: $160 annually
Other
Other facts
- Listing terms: Cash,Conventional,FHA,VA Loan
Price history
| Date | Event | Price |
|---|---|---|
| 8/1/2025 | Sold | $325,000-7.1% |
Source: | ||
| 7/25/2025 | Pending sale | $350,000 |
Source: | ||
| 6/11/2025 | Price change | $350,000-4.1% |
Source: | ||
| 6/3/2025 | Price change | $364,900-2.7% |
Source: | ||
| 5/20/2025 | Price change | $374,900-6.3% |
Source: | ||
Public tax history
| Year | Property taxes | Tax assessment |
|---|---|---|
| 2024 | $4,111 +13.6% | $406,400 +13.6% |
| 2023 | $3,620 +13.3% | $357,900 +12.3% |
| 2022 | $3,196 +39.5% | $318,700 +12.5% |
Find assessor info on the county website
Neighborhood: Wildwood Park
Nearby schools
GreatSchools rating
- 5/10Lindley Elementary SchoolGrades: PK-5Distance: 0.5 mi
- 4/10Portage Middle SchoolGrades: 6-8Distance: 0.4 mi
- 3/10Wayne High SchoolGrades: 9-12Distance: 5.6 mi
Schools provided by the listing agent
- Elementary: Lindley
- Middle: Portage
- High: Wayne
- District: Fort Wayne Community
Source: IRMLS. This data may not be complete. We recommend contacting the local school district to confirm school assignments for this home.
Get pre-qualified for a loan
At Zillow Home Loans, we can pre-qualify you in as little as 5 minutes with no impact to your credit score.An equal housing lender. NMLS #10287.
Sell for more on Zillow
Get a Zillow Showcase℠ listing at no additional cost and you could sell for .
$328,900
2% more+$6,578
With Zillow Showcase(estimated)$335,478
