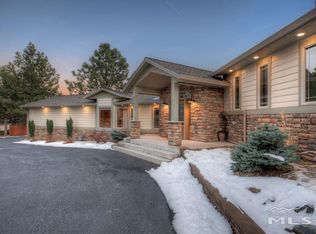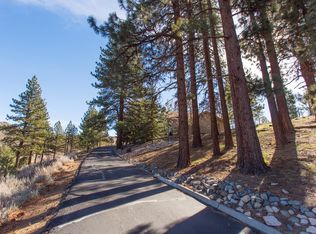Closed
$900,000
3721 Lakeview Rd, Carson City, NV 89703
3beds
2,306sqft
Single Family Residence
Built in 1980
1 Acres Lot
$911,700 Zestimate®
$390/sqft
$3,573 Estimated rent
Home value
$911,700
$857,000 - $966,000
$3,573/mo
Zestimate® history
Loading...
Owner options
Explore your selling options
What's special
Welcome to this beautifully remodeled home in the premier Lakeview Estates on an elevated acre lot with city and mountain views. The long private driveway wraps around the home and provides plenty of parking for your toys. The main living area boasts vaulted ceilings, exposed wood beams, and picture windows to enjoy the open outdoor space. The modern-country kitchen open ups to the dining area and access to the new deck. Two primary suites, with one on the main floor, walk-in closets, and en suites., You will love all the attention to detail that has been put into this home - new 7" wide hardwood floors, new windows and doors, 30 yr roof, quartz kitchen countertops, HVAC, new drywall and paint, garage door, new deck and stairs with "Class A" fire rated wood, mosaic marble and porcelain tiles. Thor 36" range and dishwasher. 528sf unfinished basement not included in square footage. There are two entry ways to the main living area with minimal stairs from the outside. Handrailing to be installed on interior stairs.
Zillow last checked: 8 hours ago
Listing updated: May 13, 2025 at 11:33pm
Listed by:
Oralia Ceballos BS.146984 775-771-2269,
Engel & Volkers Reno
Bought with:
Mi Gentner, S.172048
RE/MAX Gold
Source: NNRMLS,MLS#: 230003508
Facts & features
Interior
Bedrooms & bathrooms
- Bedrooms: 3
- Bathrooms: 4
- Full bathrooms: 3
- 1/2 bathrooms: 1
Heating
- Natural Gas
Cooling
- Attic Fan, Central Air, Refrigerated
Appliances
- Included: Dishwasher, Disposal, ENERGY STAR Qualified Appliances, Gas Range, Microwave, Oven
- Laundry: Laundry Area, Laundry Room
Features
- High Ceilings, Kitchen Island, Master Downstairs, Walk-In Closet(s)
- Flooring: Ceramic Tile, Wood
- Windows: Double Pane Windows, Low Emissivity Windows, Vinyl Frames
- Has basement: No
- Has fireplace: No
Interior area
- Total structure area: 2,306
- Total interior livable area: 2,306 sqft
Property
Parking
- Total spaces: 2
- Parking features: Attached, Garage Door Opener, RV Access/Parking, Under Building
- Attached garage spaces: 2
Features
- Stories: 3
- Patio & porch: Deck
- Exterior features: None
- Fencing: None
- Has view: Yes
- View description: City, Mountain(s), Trees/Woods, Valley
Lot
- Size: 1 Acres
- Features: Level, Open Lot, Sloped Up, Wooded
Details
- Parcel number: 00716303
- Zoning: SF1A
- Horses can be raised: Yes
Construction
Type & style
- Home type: SingleFamily
- Property subtype: Single Family Residence
Materials
- Wood Siding
- Foundation: Crawl Space
- Roof: Composition,Pitched,Shingle
Condition
- Year built: 1980
Utilities & green energy
- Sewer: Septic Tank
- Water: Public
- Utilities for property: Electricity Available, Internet Available, Natural Gas Available, Water Available
Community & neighborhood
Security
- Security features: Smoke Detector(s)
Location
- Region: Carson City
Other
Other facts
- Listing terms: 1031 Exchange,Cash,Conventional,FHA,VA Loan
Price history
| Date | Event | Price |
|---|---|---|
| 8/30/2023 | Sold | $900,000-9.5%$390/sqft |
Source: | ||
| 7/23/2023 | Pending sale | $995,000$431/sqft |
Source: | ||
| 6/17/2023 | Price change | $995,000-8.7%$431/sqft |
Source: | ||
| 6/9/2023 | Price change | $1,090,000-5.2%$473/sqft |
Source: | ||
| 4/18/2023 | Listed for sale | $1,150,000+85.5%$499/sqft |
Source: | ||
Public tax history
| Year | Property taxes | Tax assessment |
|---|---|---|
| 2024 | $3,904 +3% | $132,136 +2% |
| 2023 | $3,791 +3% | $129,581 +9.6% |
| 2022 | $3,680 +3% | $118,208 +4.4% |
Find assessor info on the county website
Neighborhood: 89703
Nearby schools
GreatSchools rating
- 7/10Edith West Fritsch Elementary SchoolGrades: PK-5Distance: 2.5 mi
- 6/10Carson Middle SchoolGrades: 6-8Distance: 2.7 mi
- 5/10Carson High SchoolGrades: 9-12Distance: 3.8 mi
Schools provided by the listing agent
- Elementary: Edith W Fritsch
- Middle: Carson
- High: Carson
Source: NNRMLS. This data may not be complete. We recommend contacting the local school district to confirm school assignments for this home.
Get a cash offer in 3 minutes
Find out how much your home could sell for in as little as 3 minutes with a no-obligation cash offer.
Estimated market value
$911,700
Get a cash offer in 3 minutes
Find out how much your home could sell for in as little as 3 minutes with a no-obligation cash offer.
Estimated market value
$911,700

