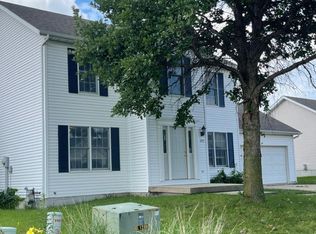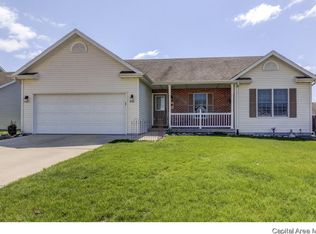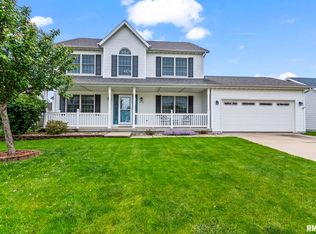Sold for $236,000 on 04/10/23
$236,000
3721 Kerry Blvd, Springfield, IL 62707
3beds
2,309sqft
Single Family Residence, Residential
Built in 2001
7,200 Square Feet Lot
$268,400 Zestimate®
$102/sqft
$2,249 Estimated rent
Home value
$268,400
$255,000 - $282,000
$2,249/mo
Zestimate® history
Loading...
Owner options
Explore your selling options
What's special
Not many homes offer two fireplaces to enjoy--you'll love an option in your living room as well as your lower level family room. This comfortable ranch in Palisades subdivision (Spfld address/Rochester schools) offers 3 bedrooms on the main and a potential for a 4th in the finished basement. Two full bathrooms, plus plumbed for one in the basement. Gorgeous Brazilian cherry hardwood floors, vaulted ceilings, and main floor laundry. Pool table and granite top bar stay in the finished lower level, plus the mounted TV in the master BR. Updates in 2023 include: new blower motor and capacitor on the furnace; replaced roof boots and freshly painted bathrooms. New garbage disposal in 2021. All offers will be presented at 6pm on Thursday, March 2nd. Square footage believed to be accurate, but is not warranted.
Zillow last checked: 8 hours ago
Listing updated: April 10, 2023 at 01:01pm
Listed by:
Angela Miller Mobl:217-899-6445,
The Real Estate Group, Inc.
Bought with:
Jane A Locascio, 475124132
The Real Estate Group, Inc.
Source: RMLS Alliance,MLS#: CA1020701 Originating MLS: Capital Area Association of Realtors
Originating MLS: Capital Area Association of Realtors

Facts & features
Interior
Bedrooms & bathrooms
- Bedrooms: 3
- Bathrooms: 2
- Full bathrooms: 2
Bedroom 1
- Level: Main
- Dimensions: 13ft 9in x 12ft 9in
Bedroom 2
- Level: Main
- Dimensions: 10ft 4in x 9ft 4in
Bedroom 3
- Level: Main
- Dimensions: 10ft 1in x 9ft 4in
Other
- Area: 1070
Additional room
- Description: Possible 4th BR
- Level: Basement
- Dimensions: 18ft 7in x 12ft 9in
Family room
- Level: Lower
- Dimensions: 20ft 0in x 24ft 0in
Kitchen
- Level: Main
- Dimensions: 20ft 0in x 10ft 0in
Living room
- Level: Main
- Dimensions: 19ft 8in x 14ft 5in
Main level
- Area: 1239
Heating
- Has Heating (Unspecified Type)
Cooling
- Central Air
Appliances
- Included: Dishwasher, Disposal, Range Hood, Microwave, Range, Refrigerator
Features
- Bar, Ceiling Fan(s)
- Windows: Blinds
- Basement: Full,Partially Finished
- Number of fireplaces: 2
- Fireplace features: Family Room, Gas Log, Living Room
Interior area
- Total structure area: 1,239
- Total interior livable area: 2,309 sqft
Property
Parking
- Total spaces: 2
- Parking features: Attached
- Attached garage spaces: 2
Features
- Patio & porch: Deck
Lot
- Size: 7,200 sqft
- Dimensions: 72 x 100
- Features: Level
Details
- Parcel number: 23070268006
Construction
Type & style
- Home type: SingleFamily
- Architectural style: Ranch
- Property subtype: Single Family Residence, Residential
Materials
- Frame, Brick, Vinyl Siding
- Foundation: Concrete Perimeter
- Roof: Shingle
Condition
- New construction: No
- Year built: 2001
Utilities & green energy
- Sewer: Public Sewer
- Water: Public
Community & neighborhood
Location
- Region: Springfield
- Subdivision: Palisades
HOA & financial
HOA
- Has HOA: Yes
- HOA fee: $105 annually
Price history
| Date | Event | Price |
|---|---|---|
| 4/10/2023 | Sold | $236,000+4.9%$102/sqft |
Source: | ||
| 3/3/2023 | Pending sale | $225,000$97/sqft |
Source: | ||
| 2/28/2023 | Listed for sale | $225,000+32.4%$97/sqft |
Source: | ||
| 7/20/2020 | Sold | $170,000+3%$74/sqft |
Source: Public Record Report a problem | ||
| 4/5/2010 | Sold | $165,000$71/sqft |
Source: Public Record Report a problem | ||
Public tax history
| Year | Property taxes | Tax assessment |
|---|---|---|
| 2024 | $4,794 +6.6% | $72,401 +9.5% |
| 2023 | $4,498 +4.3% | $66,132 +5.4% |
| 2022 | $4,314 +3.8% | $62,732 +3.9% |
Find assessor info on the county website
Neighborhood: 62707
Nearby schools
GreatSchools rating
- 6/10Rochester Elementary 2-3Grades: 2-3Distance: 2.1 mi
- 6/10Rochester Jr High SchoolGrades: 7-8Distance: 2.6 mi
- 8/10Rochester High SchoolGrades: 9-12Distance: 2.5 mi

Get pre-qualified for a loan
At Zillow Home Loans, we can pre-qualify you in as little as 5 minutes with no impact to your credit score.An equal housing lender. NMLS #10287.


