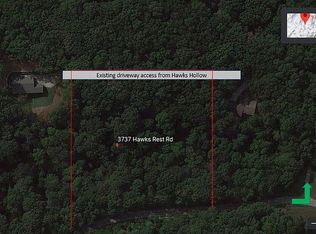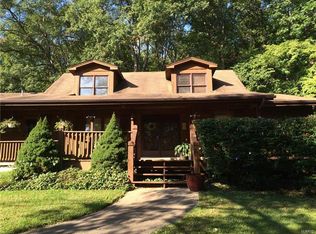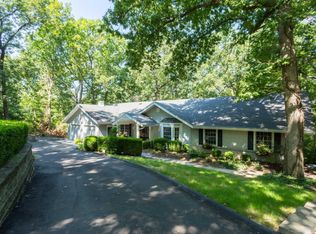Closed
Listing Provided by:
Gary Hoeferkamp 314-440-2400,
Hoeferkamp Real Estate LLC
Bought with: Worth Clark Realty
Price Unknown
3721 Hawks Rest Rd, Pacific, MO 63069
4beds
3,446sqft
Single Family Residence
Built in 1990
4.49 Acres Lot
$518,400 Zestimate®
$--/sqft
$2,951 Estimated rent
Home value
$518,400
$482,000 - $560,000
$2,951/mo
Zestimate® history
Loading...
Owner options
Explore your selling options
What's special
At Home. At Rest. Buffered by trees on all 4 sides, this peaceful 1.5 story on 4.5 acres gives the privacy you crave. Well built with plenty of space to roam over 2.5 finished levels plus screened in deck and large covered porch complete with Adirondacks and swing. Fully finished walk out lower level with bedrooms, bath, rec rooms and workshop. Upper room makes for great office, hobby room or potential 5th BR. Kitchen has newer stainless appliances, granite overlay counter, and vintage mobile island. Main suite features walk in closet, bath with clawfoot tub and granite top vanity. Hardwood flooring throughout most of main level, large tiled main floor laundry, Hurd thermal windows, open staircase, custom stone front walk. Newer driveway with side parking pad and nice shed; newer tie walls, rear walk and patio. HVAC 2016, water heater 2022. Located in Wildwood city and Lafayette schools. Matterport video, floor plans, survey and clear code report available.
Zillow last checked: 8 hours ago
Listing updated: April 28, 2025 at 06:01pm
Listing Provided by:
Gary Hoeferkamp 314-440-2400,
Hoeferkamp Real Estate LLC
Bought with:
Roxann Taylor, 2003029590
Worth Clark Realty
Source: MARIS,MLS#: 22076721 Originating MLS: St. Louis Association of REALTORS
Originating MLS: St. Louis Association of REALTORS
Facts & features
Interior
Bedrooms & bathrooms
- Bedrooms: 4
- Bathrooms: 3
- Full bathrooms: 3
- Main level bathrooms: 2
- Main level bedrooms: 2
Bedroom
- Features: Floor Covering: Carpeting, Wall Covering: Some
- Level: Main
- Area: 182
- Dimensions: 14x13
Bedroom
- Features: Floor Covering: Vinyl, Wall Covering: Some
- Level: Main
- Area: 130
- Dimensions: 13x10
Bedroom
- Features: Floor Covering: Ceramic Tile, Wall Covering: Some
- Level: Lower
- Area: 180
- Dimensions: 15x12
Bedroom
- Features: Floor Covering: Vinyl, Wall Covering: Some
- Level: Lower
- Area: 126
- Dimensions: 14x9
Breakfast room
- Features: Floor Covering: Wood, Wall Covering: Some
- Level: Main
- Area: 120
- Dimensions: 12x10
Dining room
- Features: Floor Covering: Wood, Wall Covering: None
- Level: Main
- Area: 132
- Dimensions: 12x11
Exercise room
- Features: Floor Covering: Vinyl, Wall Covering: None
- Level: Lower
- Area: 224
- Dimensions: 16x14
Great room
- Features: Floor Covering: Wood, Wall Covering: Some
- Level: Main
- Area: 496
- Dimensions: 31x16
Kitchen
- Features: Floor Covering: Wood, Wall Covering: None
- Level: Main
- Area: 120
- Dimensions: 12x10
Laundry
- Features: Floor Covering: Ceramic Tile, Wall Covering: Some
- Level: Main
- Area: 120
- Dimensions: 15x8
Office
- Features: Floor Covering: Carpeting, Wall Covering: Some
- Level: Upper
- Area: 285
- Dimensions: 19x15
Recreation room
- Features: Floor Covering: Carpeting, Wall Covering: Some
- Level: Lower
- Area: 420
- Dimensions: 28x15
Heating
- Forced Air, Electric
Cooling
- Ceiling Fan(s), Central Air, Electric
Appliances
- Included: Humidifier, Electric Water Heater, Dishwasher, Free-Standing Range, Microwave, Electric Range, Electric Oven, Refrigerator, Stainless Steel Appliance(s), Water Softener, Water Softener Rented
- Laundry: Main Level
Features
- Breakfast Room, Granite Counters, Pantry, Separate Dining, Entrance Foyer, Workshop/Hobby Area, Double Vanity, Tub, Open Floorplan, Vaulted Ceiling(s), Walk-In Closet(s)
- Flooring: Hardwood
- Doors: Panel Door(s)
- Windows: Insulated Windows, Wood Frames
- Basement: Full,Partially Finished,Sleeping Area,Walk-Out Access
- Number of fireplaces: 2
- Fireplace features: Basement, Great Room, Free Standing, Recreation Room
Interior area
- Total structure area: 3,446
- Total interior livable area: 3,446 sqft
- Finished area above ground: 2,139
- Finished area below ground: 1,308
Property
Parking
- Total spaces: 2
- Parking features: Attached, Garage, Garage Door Opener
- Attached garage spaces: 2
Accessibility
- Accessibility features: Central Living Area
Features
- Levels: One and One Half
- Patio & porch: Screened, Patio, Covered
Lot
- Size: 4.49 Acres
- Dimensions: 418 x 443
- Features: Adjoins Wooded Area, Cul-De-Sac, Wooded
- Topography: Terraced
Details
- Additional structures: Shed(s)
- Parcel number: 25Y210095
- Special conditions: Standard
Construction
Type & style
- Home type: SingleFamily
- Architectural style: Craftsman,Rustic,Other
- Property subtype: Single Family Residence
Materials
- Wood Siding, Cedar
Condition
- Year built: 1990
Utilities & green energy
- Sewer: Aerobic Septic, Septic Tank
- Water: Well
- Utilities for property: Underground Utilities, Natural Gas Available
Community & neighborhood
Security
- Security features: Smoke Detector(s)
Location
- Region: Pacific
- Subdivision: Hawks Rest
HOA & financial
HOA
- HOA fee: $350 annually
- Services included: Other
Other
Other facts
- Listing terms: Cash,Conventional,FHA,VA Loan
- Ownership: Private
- Road surface type: Concrete
Price history
| Date | Event | Price |
|---|---|---|
| 6/8/2023 | Sold | -- |
Source: | ||
| 5/26/2023 | Pending sale | $439,900$128/sqft |
Source: | ||
| 5/24/2023 | Listing removed | -- |
Source: | ||
| 5/2/2023 | Pending sale | $439,900$128/sqft |
Source: | ||
| 4/20/2023 | Price change | $439,900-2%$128/sqft |
Source: | ||
Public tax history
| Year | Property taxes | Tax assessment |
|---|---|---|
| 2025 | -- | $87,150 +3.1% |
| 2024 | $5,795 +0.1% | $84,550 |
| 2023 | $5,790 +13.4% | $84,550 +22.1% |
Find assessor info on the county website
Neighborhood: 63069
Nearby schools
GreatSchools rating
- 8/10Pond Elementary SchoolGrades: K-5Distance: 3.9 mi
- 6/10Rockwood Valley Middle SchoolGrades: 6-8Distance: 4.9 mi
- 9/10Lafayette High SchoolGrades: 9-12Distance: 5.1 mi
Schools provided by the listing agent
- Elementary: Pond Elem.
- Middle: Rockwood Valley Middle
- High: Lafayette Sr. High
Source: MARIS. This data may not be complete. We recommend contacting the local school district to confirm school assignments for this home.
Get a cash offer in 3 minutes
Find out how much your home could sell for in as little as 3 minutes with a no-obligation cash offer.
Estimated market value$518,400
Get a cash offer in 3 minutes
Find out how much your home could sell for in as little as 3 minutes with a no-obligation cash offer.
Estimated market value
$518,400


