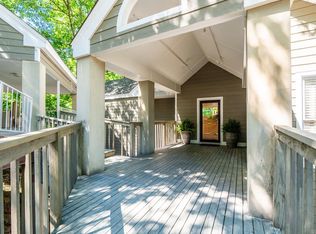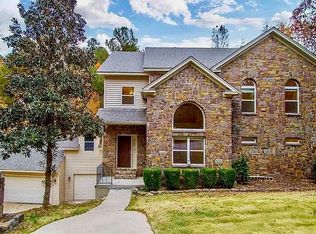Closed
$452,500
3721 Foxcroft Rd, Little Rock, AR 72227
4beds
3,227sqft
Single Family Residence
Built in 1977
0.4 Acres Lot
$520,500 Zestimate®
$140/sqft
$3,139 Estimated rent
Home value
$520,500
$474,000 - $578,000
$3,139/mo
Zestimate® history
Loading...
Owner options
Explore your selling options
What's special
You will not want to miss this opportunity in the highly desired Foxcroft neighborhood. Located on Jimerson Creek, year round views are breathtaking from all the windows, decks, and porches along the back three levels of the home. The main living are features vaulted ceilings, skylights, custom wooden built-ins and stone fireplace in the spacious living room. The primary bedroom has exposed beams & a private balcony. The formal dining room and living area both flow well onto the large screened porch. Downstairs includes three bedrooms, three bathrooms, and a large den with lots of windows and a custom Murphy bed. The hot tub on the middle deck conveys at no additional expense to the buyer. Accessible from the lowest deck is a private studio/office that is not included in the square footage of the home. The site built water feature cascades down the hillside into a breathtaking Koi pond.
Zillow last checked: 8 hours ago
Listing updated: June 30, 2023 at 10:57am
Listed by:
Lauren H Clark 501-580-5048,
Charlotte John Company (Little Rock)
Bought with:
Bob Bushmiaer, AR
Janet Jones Company
Source: CARMLS,MLS#: 23014224
Facts & features
Interior
Bedrooms & bathrooms
- Bedrooms: 4
- Bathrooms: 4
- Full bathrooms: 4
Dining room
- Features: Separate Dining Room, Eat-in Kitchen
Heating
- Natural Gas, Ductless
Cooling
- Electric
Appliances
- Included: Free-Standing Range, Microwave, Gas Range, Dishwasher, Disposal, Trash Compactor, Refrigerator, Plumbed For Ice Maker, Gas Water Heater
- Laundry: Washer Hookup, Electric Dryer Hookup
Features
- Walk-In Closet(s), Built-in Features, Ceiling Fan(s), Walk-in Shower, Sheet Rock, Wallpaper, Sheet Rock Ceiling, Vaulted Ceiling(s), Primary Bedroom/Main Lv, 3 Bedrooms Same Level
- Flooring: Carpet, Wood, Tile
- Windows: Skylight(s)
- Basement: Partially Finished
- Has fireplace: Yes
- Fireplace features: Factory Built, Gas Starter, Gas Logs Present, Glass Doors
Interior area
- Total structure area: 3,227
- Total interior livable area: 3,227 sqft
Property
Parking
- Total spaces: 2
- Parking features: Garage, Two Car
- Has garage: Yes
Features
- Levels: Multi/Split
- Patio & porch: Deck, Screened
- Exterior features: Rain Gutters
- Has spa: Yes
- Spa features: Hot Tub/Spa
- Waterfront features: Creek
Lot
- Size: 0.40 Acres
- Dimensions: 169 x 26 x 107 x 190 x 68
- Features: Sloped, Lawn Sprinkler
Details
- Parcel number: ARCounty Data
Construction
Type & style
- Home type: SingleFamily
- Architectural style: Contemporary
- Property subtype: Single Family Residence
Materials
- Frame
- Foundation: Crawl Space
- Roof: Shingle
Condition
- New construction: No
- Year built: 1977
Utilities & green energy
- Electric: Elec-Municipal (+Entergy)
- Gas: Gas-Natural
- Sewer: Public Sewer
- Water: Public
- Utilities for property: Natural Gas Connected
Community & neighborhood
Security
- Security features: Security System
Location
- Region: Little Rock
- Subdivision: Foxcroft
HOA & financial
HOA
- Has HOA: No
Other
Other facts
- Listing terms: VA Loan,FHA,Conventional,Cash
- Road surface type: Paved
Price history
| Date | Event | Price |
|---|---|---|
| 6/30/2023 | Sold | $452,500-4.7%$140/sqft |
Source: | ||
| 6/30/2023 | Contingent | $475,000$147/sqft |
Source: | ||
| 5/11/2023 | Listed for sale | $475,000+98%$147/sqft |
Source: | ||
| 4/2/2015 | Sold | $239,900$74/sqft |
Source: Agent Provided Report a problem | ||
Public tax history
| Year | Property taxes | Tax assessment |
|---|---|---|
| 2024 | $5,341 +214.6% | $83,441 +162.6% |
| 2023 | $1,698 +3.1% | $31,773 +10% |
| 2022 | $1,647 -0.9% | $28,883 |
Find assessor info on the county website
Neighborhood: 72227
Nearby schools
GreatSchools rating
- 9/10Jefferson Elementary SchoolGrades: K-5Distance: 1.4 mi
- 6/10Pulaski Heights Middle SchoolGrades: 6-8Distance: 3.6 mi
- 5/10Central High SchoolGrades: 9-12Distance: 5.2 mi
Get pre-qualified for a loan
At Zillow Home Loans, we can pre-qualify you in as little as 5 minutes with no impact to your credit score.An equal housing lender. NMLS #10287.
Sell with ease on Zillow
Get a Zillow Showcase℠ listing at no additional cost and you could sell for —faster.
$520,500
2% more+$10,410
With Zillow Showcase(estimated)$530,910

