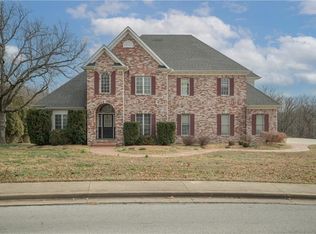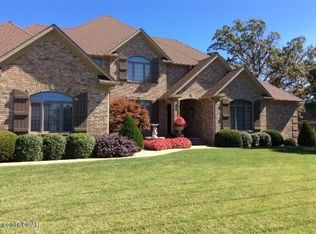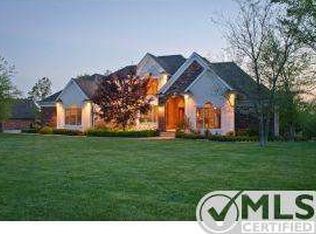From the moment you enter the 14x14 formal entry you will love the light and the view of the nature preserve from every window. This full brick home has all the amenities you would expect, open flow, gourmet kitchen with double islands and spacious master suite with walk in closets. Downstairs the huge family room is ready for fun and adventure. The 4th bedroom has it's own bath and the large study could be a 5th bedroom. The John Deere garage with workshop rounds out the basement. If you like light filled rooms and great entertaining spaces, welcome home!
This property is off market, which means it's not currently listed for sale or rent on Zillow. This may be different from what's available on other websites or public sources.



