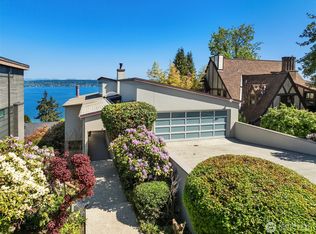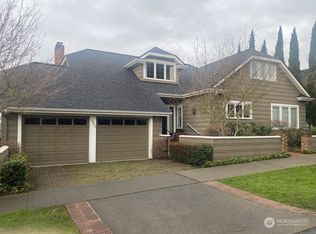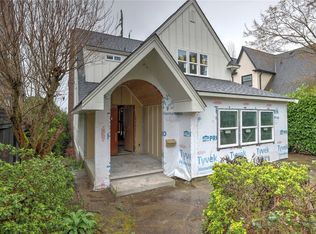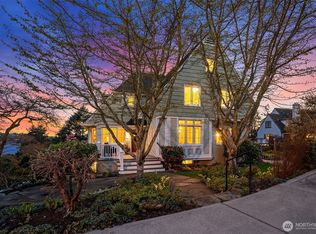Sold
Listed by:
Susan S. Bethke,
Windermere Real Estate Co.,
Annemarie Willey,
Windermere Real Estate Co.
Bought with: HomeSmart Real Estate Assoc
$1,895,000
3721 47th Pl NE, Seattle, WA 98105
4beds
2,930sqft
Single Family Residence
Built in 1924
6,743.09 Square Feet Lot
$1,857,100 Zestimate®
$647/sqft
$5,526 Estimated rent
Home value
$1,857,100
$1.71M - $2.02M
$5,526/mo
Zestimate® history
Loading...
Owner options
Explore your selling options
What's special
First time on the market in 50+ years, this 1924 storybook Tudor is brimming w/ original charm! Delightful entry opens to living room w/ gorgeous wood-burning fireplace. Enjoy entertaining on expansive deck showcasing lake views. Formal dining room & kitchen w/ adjacent office/breakfast nook & powder room complete main level. Upstairs, find 3 spacious beds & 2 full baths. Partially finished VIEW attic ready to transform…playroom, primary suite, bunk room - endless possibilities! Basement includes rec room, 4th bedroom w/separate entrance & ¾ bath, utility/laundry room, & access to garage & carport. Situated on a sought after street-to-street lot close to UW, U-Village, Laurelhurst park, Children’s & within Laurelhurst Beach Club boundary
Zillow last checked: 8 hours ago
Listing updated: January 24, 2025 at 04:02am
Offers reviewed: Nov 26
Listed by:
Susan S. Bethke,
Windermere Real Estate Co.,
Annemarie Willey,
Windermere Real Estate Co.
Bought with:
Christopher Bajuk, 118200
HomeSmart Real Estate Assoc
Source: NWMLS,MLS#: 2312184
Facts & features
Interior
Bedrooms & bathrooms
- Bedrooms: 4
- Bathrooms: 4
- Full bathrooms: 2
- 3/4 bathrooms: 1
- 1/2 bathrooms: 1
- Main level bathrooms: 1
Bedroom
- Level: Second
Bedroom
- Level: Second
Bedroom
- Level: Lower
Bedroom
- Level: Second
Bathroom full
- Level: Second
Bathroom three quarter
- Level: Lower
Bathroom full
- Level: Second
Other
- Level: Main
Den office
- Level: Main
Dining room
- Level: Main
Entry hall
- Level: Main
Kitchen with eating space
- Level: Main
Living room
- Level: Main
Rec room
- Level: Lower
Utility room
- Level: Lower
Heating
- Fireplace(s), Baseboard, Forced Air
Cooling
- None
Appliances
- Included: Dishwasher(s), Dryer(s), Disposal, Refrigerator(s), Stove(s)/Range(s), Washer(s), Garbage Disposal, Water Heater: Electric, Water Heater Location: Basement
Features
- Dining Room, Loft
- Flooring: Concrete, Hardwood, Carpet
- Doors: French Doors
- Windows: Skylight(s)
- Basement: Daylight,Partially Finished
- Number of fireplaces: 1
- Fireplace features: Wood Burning, Main Level: 1, Fireplace
Interior area
- Total structure area: 2,930
- Total interior livable area: 2,930 sqft
Property
Parking
- Total spaces: 1
- Parking features: Attached Garage
- Attached garage spaces: 1
Features
- Entry location: Main
- Patio & porch: Concrete, Dining Room, Fireplace, French Doors, Hardwood, Loft, Skylight(s), Wall to Wall Carpet, Water Heater
- Has view: Yes
- View description: Lake, Territorial
- Has water view: Yes
- Water view: Lake
Lot
- Size: 6,743 sqft
- Features: Paved, Sidewalk, Deck, Gas Available
- Topography: Partial Slope
- Residential vegetation: Garden Space
Details
- Parcel number: 4219400820
- Special conditions: Standard
- Other equipment: Leased Equipment: None
Construction
Type & style
- Home type: SingleFamily
- Architectural style: Tudor
- Property subtype: Single Family Residence
Materials
- Wood Siding
- Foundation: Poured Concrete
- Roof: Composition
Condition
- Good
- Year built: 1924
- Major remodel year: 1924
Utilities & green energy
- Electric: Company: PSE
- Sewer: Sewer Connected, Company: City of Seattle
- Water: Public, Company: City of Seattle
Community & neighborhood
Location
- Region: Seattle
- Subdivision: Laurelhurst
Other
Other facts
- Listing terms: Cash Out,Conventional
- Cumulative days on market: 125 days
Price history
| Date | Event | Price |
|---|---|---|
| 12/24/2024 | Sold | $1,895,000$647/sqft |
Source: | ||
| 11/27/2024 | Pending sale | $1,895,000$647/sqft |
Source: | ||
| 11/22/2024 | Listed for sale | $1,895,000$647/sqft |
Source: | ||
Public tax history
| Year | Property taxes | Tax assessment |
|---|---|---|
| 2024 | $15,338 +15.3% | $1,565,000 +12.7% |
| 2023 | $13,306 -6.9% | $1,389,000 -17.1% |
| 2022 | $14,296 +16.1% | $1,676,000 +26.9% |
Find assessor info on the county website
Neighborhood: Laurelhurst
Nearby schools
GreatSchools rating
- 7/10Laurelhurst Elementary SchoolGrades: K-5Distance: 0.5 mi
- 8/10Eckstein Middle SchoolGrades: 6-8Distance: 2 mi
- 10/10Roosevelt High SchoolGrades: 9-12Distance: 2.3 mi

Get pre-qualified for a loan
At Zillow Home Loans, we can pre-qualify you in as little as 5 minutes with no impact to your credit score.An equal housing lender. NMLS #10287.
Sell for more on Zillow
Get a free Zillow Showcase℠ listing and you could sell for .
$1,857,100
2% more+ $37,142
With Zillow Showcase(estimated)
$1,894,242


