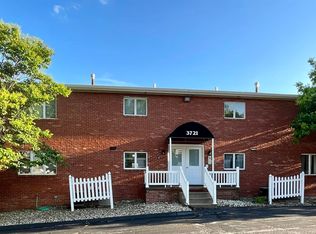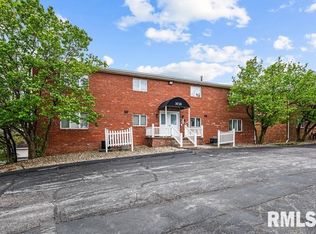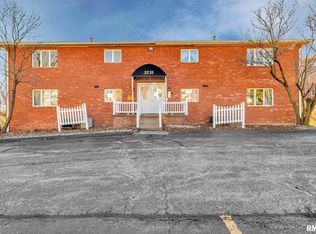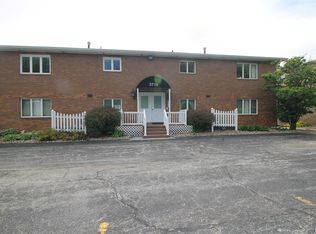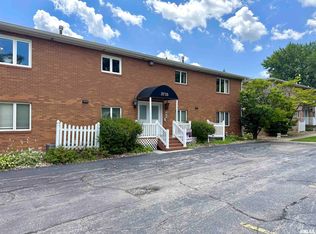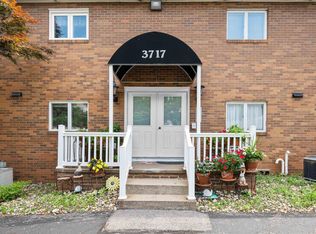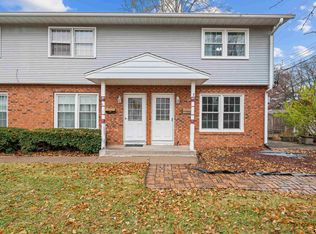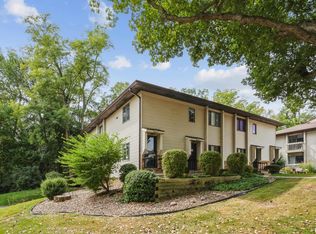55+ Condominium offers 2 Bedrooms and 2 Bathrooms. The kitchen has updated cabinets and solid surface C-tops with brand New Stove & Dishwasher. The spacious living/dining combo area provides panoramic views from its hilltop location overlooking John Deere Road, ideal for viewing fireworks in July, approaching storms, and vibrant sunsets from your personal deck. The master bedroom has brand new carpet and a master bath with walk in shower, bath cabinets have been updated also. Condo is located on the 2nd floor, but easily accessible via your own personal chairlifts (2) connecting you from the lower area 1 car garage to your condo. 12 x 24 attached garage(below) also has a 14 x 12 storage room providing additional storage space. All appliances stay including washer & Dryer and Freezer.
For sale
$115,900
3721 35th St APT 4, Moline, IL 61265
2beds
1,129sqft
Est.:
Condominium, Residential
Built in 1975
-- sqft lot
$114,600 Zestimate®
$103/sqft
$200/mo HOA
What's special
Personal deckUpdated cabinets
- 17 days |
- 189 |
- 7 |
Zillow last checked: 8 hours ago
Listing updated: November 29, 2025 at 12:01pm
Listed by:
Tiffany Massey-Wessels Cell:309-781-3706,
NextHome QC Realty
Source: RMLS Alliance,MLS#: QC4269648 Originating MLS: Quad City Area Realtor Association
Originating MLS: Quad City Area Realtor Association

Tour with a local agent
Facts & features
Interior
Bedrooms & bathrooms
- Bedrooms: 2
- Bathrooms: 2
- Full bathrooms: 2
Bedroom 1
- Level: Main
- Dimensions: 14ft 0in x 12ft 0in
Bedroom 2
- Level: Main
- Dimensions: 14ft 0in x 12ft 0in
Other
- Level: Main
- Dimensions: 10ft 0in x 9ft 0in
Additional room
- Description: Storage Room
- Level: Lower
- Dimensions: 14ft 0in x 12ft 0in
Kitchen
- Level: Main
- Dimensions: 13ft 0in x 10ft 0in
Laundry
- Level: Main
- Dimensions: 3ft 0in x 2ft 0in
Living room
- Level: Main
- Dimensions: 17ft 0in x 13ft 0in
Main level
- Area: 1129
Heating
- Forced Air
Cooling
- Central Air
Appliances
- Included: Dishwasher, Dryer, Microwave, Other, Range, Refrigerator, Washer
Features
- Ceiling Fan(s), High Speed Internet
- Windows: Blinds
- Basement: None
Interior area
- Total structure area: 1,129
- Total interior livable area: 1,129 sqft
Property
Parking
- Total spaces: 1
- Parking features: Attached, Underground
- Attached garage spaces: 1
- Details: Number Of Garage Remotes: 1
Features
- Stories: 1
- Patio & porch: Deck
Lot
- Features: Level, Terraced/Sloping
Details
- Parcel number: 1710326016
Construction
Type & style
- Home type: Condo
- Property subtype: Condominium, Residential
Materials
- Frame, Brick
- Foundation: Block
- Roof: Shingle
Condition
- New construction: No
- Year built: 1975
Utilities & green energy
- Sewer: Public Sewer
- Water: Public
- Utilities for property: Cable Available
Community & HOA
Community
- Subdivision: Rock View Estates Condos
HOA
- Has HOA: Yes
- Services included: Common Area Maintenance, Lawn Care, Snow Removal
- HOA fee: $200 monthly
Location
- Region: Moline
Financial & listing details
- Price per square foot: $103/sqft
- Tax assessed value: $97,251
- Annual tax amount: $1,401
- Date on market: 11/25/2025
- Cumulative days on market: 18 days
- Road surface type: Paved
Estimated market value
$114,600
$109,000 - $120,000
$1,019/mo
Price history
Price history
| Date | Event | Price |
|---|---|---|
| 11/25/2025 | Listed for sale | $115,900+2.6%$103/sqft |
Source: | ||
| 2/6/2025 | Sold | $113,000-3.4%$100/sqft |
Source: | ||
| 1/13/2025 | Pending sale | $117,000$104/sqft |
Source: | ||
| 1/10/2025 | Listed for sale | $117,000+80%$104/sqft |
Source: | ||
| 4/5/2005 | Sold | $65,000$58/sqft |
Source: Public Record Report a problem | ||
Public tax history
Public tax history
| Year | Property taxes | Tax assessment |
|---|---|---|
| 2024 | $1,401 -1.8% | $32,417 +8.6% |
| 2023 | $1,427 -1% | $29,850 -6.3% |
| 2022 | $1,442 -4.1% | $31,862 +4.6% |
Find assessor info on the county website
BuyAbility℠ payment
Est. payment
$912/mo
Principal & interest
$449
Property taxes
$222
Other costs
$241
Climate risks
Neighborhood: 61265
Nearby schools
GreatSchools rating
- 3/10Roosevelt Elementary SchoolGrades: PK-5Distance: 1.2 mi
- 3/10Woodrow Wilson Middle SchoolGrades: 6-8Distance: 1.9 mi
- 5/10Moline Sr High SchoolGrades: 9-12Distance: 1 mi
Schools provided by the listing agent
- High: Moline
Source: RMLS Alliance. This data may not be complete. We recommend contacting the local school district to confirm school assignments for this home.
- Loading
- Loading
