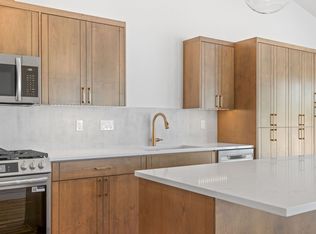Sold
Price Unknown
3721 22nd St, Lewiston, ID 83501
3beds
2baths
2,411sqft
Single Family Residence
Built in 2017
0.5 Acres Lot
$727,100 Zestimate®
$--/sqft
$2,445 Estimated rent
Home value
$727,100
Estimated sales range
Not available
$2,445/mo
Zestimate® history
Loading...
Owner options
Explore your selling options
What's special
Don’t miss your opportunity to see this beautiful 2017 home in the sought after Skyview Estates. This single level home offers a split bedroom design with a large great room, custom wood soft close cabinets, gas fireplace, and stainless-steel appliances. Office space on main level and Additional bonus room above the garage. Too many extras to mention but a few include new tile flooring, water softener, 36x30 insulated Shop with flex Room, Pellet Stove and loft area for storage. This charming home with a thoughtfully designed floorplan will be sure to impress and offers low exterior maintenance for the buyers. Situated on 1/2 Acre with a large back patio perfect for al fresco dining adding to the home appeal with the space and open and airy feel. This home brings you easy maintenance without sacrificing style, quality, or location!
Zillow last checked: 8 hours ago
Listing updated: July 18, 2024 at 10:21am
Listed by:
Witney Branting 208-791-6294,
Assist 2 Sell Discovery Real Estate
Bought with:
Brenda Halen
Silvercreek Realty Group
Source: IMLS,MLS#: 98908838
Facts & features
Interior
Bedrooms & bathrooms
- Bedrooms: 3
- Bathrooms: 2
- Main level bathrooms: 2
- Main level bedrooms: 3
Primary bedroom
- Level: Main
Bedroom 2
- Level: Main
Bedroom 3
- Level: Main
Kitchen
- Level: Main
Living room
- Level: Main
Office
- Level: Main
Heating
- Forced Air, Natural Gas
Cooling
- Central Air
Appliances
- Included: Gas Water Heater, Dishwasher, Disposal, Microwave, Oven/Range Freestanding, Refrigerator
Features
- Loft, Bed-Master Main Level, Den/Office, Breakfast Bar, Quartz Counters, Number of Baths Main Level: 2, Bonus Room Level: Upper
- Flooring: Concrete, Tile, Carpet
- Has basement: No
- Number of fireplaces: 1
- Fireplace features: One, Gas
Interior area
- Total structure area: 2,411
- Total interior livable area: 2,411 sqft
- Finished area above ground: 2,411
- Finished area below ground: 0
Property
Parking
- Total spaces: 2
- Parking features: Attached, RV Access/Parking, Driveway
- Attached garage spaces: 2
- Has uncovered spaces: Yes
- Details: Garage: 26x26
Features
- Levels: Single w/ Upstairs Bonus Room
- Patio & porch: Covered Patio/Deck
- Fencing: Full,Vinyl
Lot
- Size: 0.50 Acres
- Dimensions: 161 x 140
- Features: 1/2 - .99 AC, Auto Sprinkler System, Full Sprinkler System
Details
- Parcel number: RP030810020050
Construction
Type & style
- Home type: SingleFamily
- Property subtype: Single Family Residence
Materials
- Frame, HardiPlank Type
- Roof: Composition
Condition
- Year built: 2017
Utilities & green energy
- Sewer: Septic Tank
- Water: Public
- Utilities for property: Electricity Connected
Community & neighborhood
Location
- Region: Lewiston
- Subdivision: Skyview Est
Other
Other facts
- Listing terms: Cash,Conventional,FHA,VA Loan
- Ownership: Fee Simple
- Road surface type: Paved
Price history
Price history is unavailable.
Public tax history
| Year | Property taxes | Tax assessment |
|---|---|---|
| 2025 | $4,058 +3.2% | $644,142 +23.4% |
| 2024 | $3,934 -6.2% | $522,102 +5.2% |
| 2023 | $4,194 +12.1% | $496,263 +1.4% |
Find assessor info on the county website
Neighborhood: 83501
Nearby schools
GreatSchools rating
- 8/10Camelot Elementary SchoolGrades: K-5Distance: 0.8 mi
- 7/10Sacajawea Junior High SchoolGrades: 6-8Distance: 2.6 mi
- 5/10Lewiston Senior High SchoolGrades: 9-12Distance: 3.2 mi
Schools provided by the listing agent
- Elementary: Camelot
- Middle: Sacajawea
- High: Lewiston
- District: Lewiston Independent School District #1
Source: IMLS. This data may not be complete. We recommend contacting the local school district to confirm school assignments for this home.
