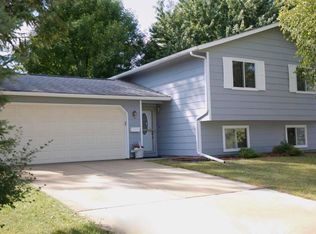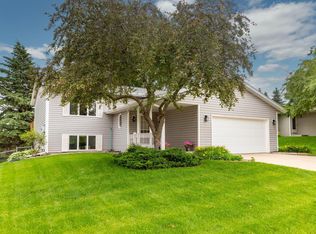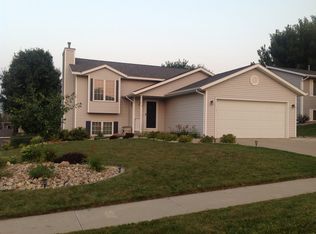Closed
$300,000
3721 10th Ave SW, Rochester, MN 55902
4beds
1,660sqft
Single Family Residence
Built in 1989
7,405.2 Square Feet Lot
$302,000 Zestimate®
$181/sqft
$2,100 Estimated rent
Home value
$302,000
$278,000 - $329,000
$2,100/mo
Zestimate® history
Loading...
Owner options
Explore your selling options
What's special
Welcome to your perfect Rochester retreat! This open and inviting home is designed for comfortable living and effortless entertaining. The bright upper level features two bedrooms, a spacious living area, and an inviting kitchen and dining space that flow beautifully together. The lower level offers two more generously sized bedrooms, a sprawling family room for movie nights or game days, and a convenient laundry area. Step outside to your own backyard oasis—complete with a freshly stained deck overlooking the fully fenced yard, a cozy firepit, and a picnic area perfect for summer fun. Updates you’ll appreciate include a brand-new water heater installed in March 2025, plus central air and a furnace that are only 6 and 7 years old—plenty of life left! A two-car garage provides extra convenience, and you’ll love the prime location with quick access to highways, scenic parks, walking
trails, shopping, and dining. This home truly has it all—space, style, and a setting you’ll never want to leave!
Zillow last checked: 8 hours ago
Listing updated: September 22, 2025 at 08:47am
Listed by:
The Huerkamp Home Group 952-746-9696,
Keller Williams Preferred Rlty,
Elijah Winslow 651-332-0541
Bought with:
Blia Vue
Home Sellers
Source: NorthstarMLS as distributed by MLS GRID,MLS#: 6750093
Facts & features
Interior
Bedrooms & bathrooms
- Bedrooms: 4
- Bathrooms: 2
- Full bathrooms: 1
- 3/4 bathrooms: 1
Bedroom 1
- Level: Main
- Area: 141.75 Square Feet
- Dimensions: 13.5 x 10.5
Bedroom 2
- Level: Main
- Area: 104.5 Square Feet
- Dimensions: 11 x 9.5
Bedroom 3
- Level: Lower
- Area: 94.5 Square Feet
- Dimensions: 9 x 10.5
Bedroom 4
- Level: Lower
- Area: 105 Square Feet
- Dimensions: 10 x 10.5
Dining room
- Level: Main
- Area: 76 Square Feet
- Dimensions: 8 x 9.5
Family room
- Level: Lower
- Area: 253 Square Feet
- Dimensions: 11.5 x 22
Kitchen
- Level: Main
- Area: 85.5 Square Feet
- Dimensions: 9 x 9.5
Living room
- Level: Main
- Area: 208 Square Feet
- Dimensions: 16 x 13
Utility room
- Level: Lower
- Area: 68.25 Square Feet
- Dimensions: 6.5 x 10.5
Heating
- Forced Air
Cooling
- Central Air
Appliances
- Included: Dishwasher, Dryer, Gas Water Heater, Microwave, Range, Refrigerator, Washer
Features
- Basement: Daylight,Finished,Full,Storage Space
- Has fireplace: No
Interior area
- Total structure area: 1,660
- Total interior livable area: 1,660 sqft
- Finished area above ground: 844
- Finished area below ground: 780
Property
Parking
- Total spaces: 1
- Parking features: Attached, Concrete, Garage Door Opener
- Attached garage spaces: 1
- Has uncovered spaces: Yes
Accessibility
- Accessibility features: None
Features
- Levels: Multi/Split
- Patio & porch: Deck
- Fencing: Chain Link,Full
Lot
- Size: 7,405 sqft
- Dimensions: 68 x 114
- Features: Near Public Transit, Wooded
Details
- Additional structures: Storage Shed
- Foundation area: 844
- Parcel number: 642332025140
- Zoning description: Residential-Single Family
Construction
Type & style
- Home type: SingleFamily
- Property subtype: Single Family Residence
Materials
- Vinyl Siding, Block
- Roof: Pitched
Condition
- Age of Property: 36
- New construction: No
- Year built: 1989
Utilities & green energy
- Gas: Natural Gas
- Sewer: City Sewer/Connected
- Water: City Water/Connected
Community & neighborhood
Location
- Region: Rochester
- Subdivision: Willow Hills 2nd Sub
HOA & financial
HOA
- Has HOA: No
Other
Other facts
- Road surface type: Paved
Price history
| Date | Event | Price |
|---|---|---|
| 9/19/2025 | Sold | $300,000+9.1%$181/sqft |
Source: | ||
| 8/26/2025 | Pending sale | $275,000$166/sqft |
Source: | ||
| 8/18/2025 | Listing removed | $275,000$166/sqft |
Source: | ||
| 8/15/2025 | Listed for sale | $275,000+46.9%$166/sqft |
Source: | ||
| 2/21/2018 | Sold | $187,250+4.1%$113/sqft |
Source: | ||
Public tax history
| Year | Property taxes | Tax assessment |
|---|---|---|
| 2024 | $3,030 | $228,300 -4.3% |
| 2023 | -- | $238,600 +13.9% |
| 2022 | $2,412 +10.9% | $209,400 +21.3% |
Find assessor info on the county website
Neighborhood: 55902
Nearby schools
GreatSchools rating
- 7/10Bamber Valley Elementary SchoolGrades: PK-5Distance: 1.9 mi
- 4/10Willow Creek Middle SchoolGrades: 6-8Distance: 2.1 mi
- 9/10Mayo Senior High SchoolGrades: 8-12Distance: 2.8 mi
Schools provided by the listing agent
- Elementary: Bamber Valley
- Middle: Willow Creek
- High: Mayo
Source: NorthstarMLS as distributed by MLS GRID. This data may not be complete. We recommend contacting the local school district to confirm school assignments for this home.
Get a cash offer in 3 minutes
Find out how much your home could sell for in as little as 3 minutes with a no-obligation cash offer.
Estimated market value
$302,000


