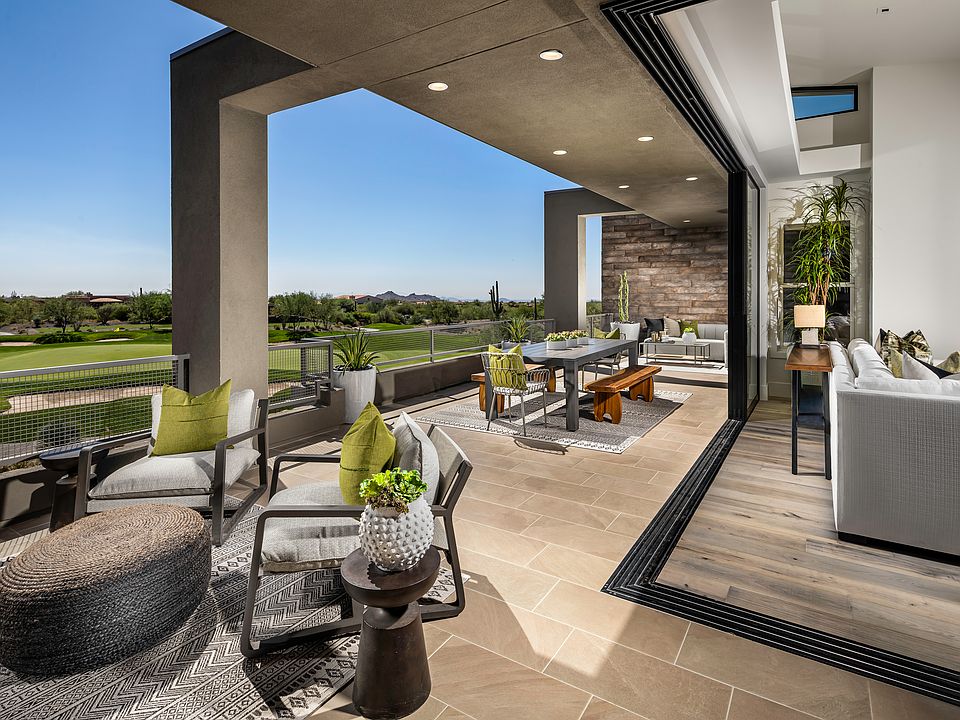New Construction! The Pinnacle floor plan, upper middle unit has 2 beds plus study, 3.5 baths, 2 car garage w/storage area. This home has the largest covered patio of all three plans offered at the Retreat. The expansive, sliding pocket doors off the great room let the outdoors in. There is a cozy outdoor fireplace on patio. South facing unit with jaw dropping views of Pinnacle Peak and Black Mountains. All this while overlooking the Seven golf course . Steps away from the Seven Clubhouse and Pro Shop. Membership to Desert Mountain Club is required. All properties in the Seven Desert Mountain community are deed restricted to include the requirements of Membership to Desert Mountain Club. Membership application required along with approval.
New construction
$2,695,900
37200 N Cave Creek Rd #2120, Scottsdale, AZ 85262
2beds
3baths
2,702sqft
Townhouse
Built in 2024
2,317 Square Feet Lot
$-- Zestimate®
$998/sqft
$740/mo HOA
What's special
Largest covered patioOutdoor fireplace on patioExpansive sliding pocket doorsSouth facing unit
- 675 days
- on Zillow |
- 81 |
- 4 |
Zillow last checked: 7 hours ago
Listing updated: 8 hours ago
Listed by:
Leela M. Smith 602-799-0232,
Camelot Homes, Inc.,
Jonnea Bennett 602-818-3725,
Camelot Homes, Inc.
Source: ARMLS,MLS#: 6554592

Travel times
Schedule tour
Select your preferred tour type — either in-person or real-time video tour — then discuss available options with the builder representative you're connected with.
Select a date
Facts & features
Interior
Bedrooms & bathrooms
- Bedrooms: 2
- Bathrooms: 3.5
Heating
- Natural Gas
Cooling
- Central Air, Programmable Thmstat
Appliances
- Included: Soft Water Loop, Gas Cooktop
Features
- High Speed Internet, Double Vanity, Breakfast Bar, 9+ Flat Ceilings, Elevator, No Interior Steps, Vaulted Ceiling(s), Kitchen Island, Pantry, Full Bth Master Bdrm, Separate Shwr & Tub
- Flooring: Wood
- Windows: Low Emissivity Windows, Double Pane Windows, Vinyl Frame
- Has basement: No
- Number of fireplaces: 2
- Fireplace features: Other, 2 Fireplace, Exterior Fireplace, Family Room, Gas
Interior area
- Total structure area: 2,702
- Total interior livable area: 2,702 sqft
Property
Parking
- Total spaces: 4
- Parking features: Golf Cart Garage
- Garage spaces: 2
- Uncovered spaces: 2
Features
- Stories: 2
- Patio & porch: Covered
- Exterior features: Private Street(s)
- Pool features: None
- Spa features: None
- Fencing: None
- Has view: Yes
- View description: Mountain(s)
Lot
- Size: 2,317 Square Feet
- Features: Desert Front, On Golf Course
Details
- Parcel number: 21913605
Construction
Type & style
- Home type: Townhouse
- Architectural style: Contemporary
- Property subtype: Townhouse
- Attached to another structure: Yes
Materials
- Stucco, Wood Frame, Painted, Stone
- Roof: Foam
Condition
- Under Construction
- New construction: Yes
- Year built: 2024
Details
- Builder name: Market Street Homes
Utilities & green energy
- Sewer: Public Sewer
- Water: City Water
Green energy
- Energy efficient items: Multi-Zones
- Water conservation: Recirculation Pump
Community & HOA
Community
- Features: Golf, Pickleball, Community Spa Htd, Community Pool Htd, Guarded Entry, Horse Facility, Tennis Court(s), Playground, Biking/Walking Path, Fitness Center
- Security: Security Guard
- Subdivision: The Retreat at Seven Desert Mountain
HOA
- Has HOA: Yes
- Services included: Sewer, Maintenance Grounds, Street Maint, Front Yard Maint, Trash, Water, Maintenance Exterior
- HOA fee: $496 monthly
- HOA name: Seven Desert Mtn
- HOA phone: 480-635-5600
- Second HOA fee: $244 monthly
- Second HOA name: The Retreat at Seven
- Second HOA phone: 480-635-5600
Location
- Region: Scottsdale
Financial & listing details
- Price per square foot: $998/sqft
- Annual tax amount: $5,813
- Date on market: 9/7/2023
- Listing terms: Cash,Conventional
- Ownership: Condominium
About the community
Luxury condos starting in the high $1.9M range with access to golf membership at Seven Desert Mountain. Stunning golf course and mountain views in North Scottsdale. Amazing floor plans range from 2,489 - 2,631 sq. ft. Options available for Casitas and wine rooms. Luxury finishes included. DRE# CO575617000
Source: Camelot Homes

