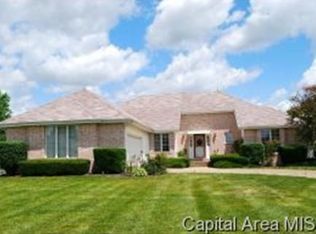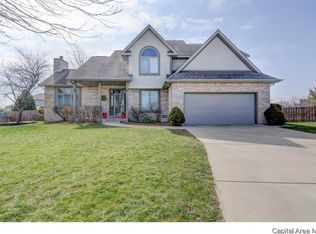Watch your kids play from your large covered front porch in the cul-de-sac or at the park/playground of this wonderful child friendly subdivision. Close to everything & Chatham Schools too makes this the perfect place to be. The awesome updated 2-story home has 4 BR up plus an office on the main floor, 2.5 bath, & an over-sized 2.5 car garage, fenced yard, partially finished lower level provides a nice playroom & family room. Basement is plumbed for a 3rd bath as well. 2nd Fireplace in Master & private hot tub pad in backyard. Come take a look.
This property is off market, which means it's not currently listed for sale or rent on Zillow. This may be different from what's available on other websites or public sources.


