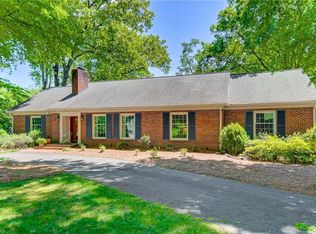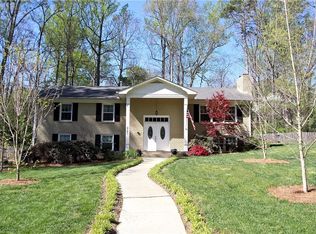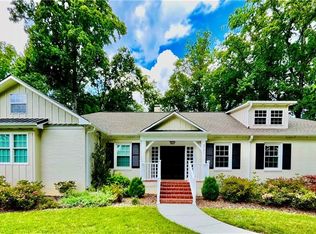Sold for $570,000 on 12/17/24
$570,000
3720 Will Scarlet Rd, Winston Salem, NC 27104
4beds
3,712sqft
Stick/Site Built, Residential, Single Family Residence
Built in 1962
0.74 Acres Lot
$577,700 Zestimate®
$--/sqft
$2,642 Estimated rent
Home value
$577,700
$526,000 - $635,000
$2,642/mo
Zestimate® history
Loading...
Owner options
Explore your selling options
What's special
Special home in a serene setting in the heart of Sherwood Forest! Unparalleled curb appeal highlighted by cedar shiplap and fresh exterior paint. Expansive brick paver patio overlooks exceptional, flat backyard. Unique, modern touches inside and out include curved staircase, some slate flooring, as well as "cable railing" on the rear deck and patio. 4 bedrooms and 3 full baths, plus a den, playroom, sunroom and office is all you need and more! Roof (2021) Water heater (2024) Main level AC (2024) Sunroom windows (2024) 5" gutters with leaf guards (2021). 1 car garage plus 2 car carport and additional 25 x 7 workshop space with 30 amp breaker, smooth concrete floor, lights and a window! Almost ¾ of an acre, in town!
Zillow last checked: 8 hours ago
Listing updated: December 17, 2024 at 10:39am
Listed by:
Victoria L. Boysen 336-345-3499,
Berkshire Hathaway HomeServices Carolinas Realty
Bought with:
Mark Smith, 291473
Leonard Ryden Burr Real Estate
Source: Triad MLS,MLS#: 1160819 Originating MLS: Winston-Salem
Originating MLS: Winston-Salem
Facts & features
Interior
Bedrooms & bathrooms
- Bedrooms: 4
- Bathrooms: 3
- Full bathrooms: 3
Primary bedroom
- Level: Upper
- Dimensions: 16.58 x 17.5
Bedroom 2
- Level: Upper
- Dimensions: 13.42 x 11.58
Bedroom 3
- Level: Upper
- Dimensions: 13.58 x 15.83
Bedroom 4
- Level: Lower
- Dimensions: 14.17 x 15.83
Den
- Level: Lower
- Dimensions: 12.92 x 27.25
Dining room
- Level: Upper
- Dimensions: 13.75 x 11.08
Great room
- Level: Upper
- Dimensions: 13.92 x 34.08
Kitchen
- Level: Upper
- Dimensions: 13.42 x 12.08
Office
- Level: Lower
- Dimensions: 12.92 x 12.08
Other
- Level: Lower
- Dimensions: 24.75 x 17.58
Sunroom
- Level: Upper
- Dimensions: 27.33 x 9.42
Heating
- Forced Air, Heat Pump, Electric, Natural Gas
Cooling
- Central Air
Appliances
- Included: Microwave, Oven, Dishwasher, Double Oven, Gas Cooktop, Gas Water Heater
- Laundry: Dryer Connection, Washer Hookup
Features
- Built-in Features, Pantry, Solid Surface Counter
- Flooring: Carpet, Laminate, Tile, Wood
- Has basement: No
- Attic: Pull Down Stairs
- Number of fireplaces: 2
- Fireplace features: Double Sided, Gas Log, Den, Great Room
Interior area
- Total structure area: 3,712
- Total interior livable area: 3,712 sqft
- Finished area above ground: 2,138
- Finished area below ground: 1,574
Property
Parking
- Total spaces: 3
- Parking features: Driveway, Garage, Garage Door Opener, Attached, Detached Carport
- Attached garage spaces: 3
- Has carport: Yes
- Has uncovered spaces: Yes
Features
- Levels: Multi/Split
- Pool features: None
- Fencing: Fenced
Lot
- Size: 0.74 Acres
- Features: Subdivided, Subdivision
Details
- Parcel number: 6805975468
- Zoning: RS9
- Special conditions: Owner Sale
Construction
Type & style
- Home type: SingleFamily
- Architectural style: Split Level
- Property subtype: Stick/Site Built, Residential, Single Family Residence
Materials
- Brick, Wood Siding
- Foundation: Slab
Condition
- Year built: 1962
Utilities & green energy
- Sewer: Public Sewer
- Water: Public
Community & neighborhood
Security
- Security features: Smoke Detector(s)
Location
- Region: Winston Salem
- Subdivision: Sherwood Forest
Other
Other facts
- Listing agreement: Exclusive Right To Sell
- Listing terms: Cash,Conventional
Price history
| Date | Event | Price |
|---|---|---|
| 12/17/2024 | Sold | $570,000-0.9% |
Source: | ||
| 10/28/2024 | Pending sale | $574,900 |
Source: | ||
| 10/23/2024 | Listed for sale | $574,900+63.3% |
Source: | ||
| 10/13/2011 | Sold | $352,000-0.8% |
Source: | ||
| 4/30/2007 | Sold | $355,000 |
Source: | ||
Public tax history
| Year | Property taxes | Tax assessment |
|---|---|---|
| 2025 | $5,828 +15.3% | $528,800 +46.8% |
| 2024 | $5,053 +4.8% | $360,200 |
| 2023 | $4,822 +1.9% | $360,200 |
Find assessor info on the county website
Neighborhood: Old Sherwood Forest
Nearby schools
GreatSchools rating
- 8/10Sherwood Forest ElementaryGrades: PK-5Distance: 0.8 mi
- 6/10Jefferson MiddleGrades: 6-8Distance: 1.2 mi
- 4/10Mount Tabor HighGrades: 9-12Distance: 2 mi
Get a cash offer in 3 minutes
Find out how much your home could sell for in as little as 3 minutes with a no-obligation cash offer.
Estimated market value
$577,700
Get a cash offer in 3 minutes
Find out how much your home could sell for in as little as 3 minutes with a no-obligation cash offer.
Estimated market value
$577,700


