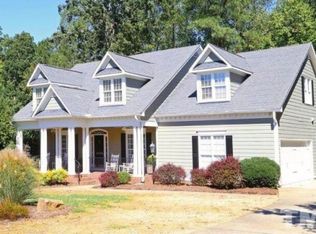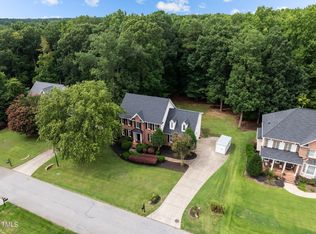Sold for $740,000
$740,000
3720 Wesley Ridge Dr, Apex, NC 27502
5beds
3,105sqft
Single Family Residence, Residential
Built in 2001
0.51 Acres Lot
$846,200 Zestimate®
$238/sqft
$2,978 Estimated rent
Home value
$846,200
$804,000 - $889,000
$2,978/mo
Zestimate® history
Loading...
Owner options
Explore your selling options
What's special
Stunning home with 1st-floor master suite in sought-after Jamison Park pool community. Over $130k worth of upgrades, featuring a breathtaking New screened-in porch w/stone fireplace by Twelve Stones Bldg Co, which could easily be converted to an all-season rm. Screened Porch & deck constructed w/low main Azek boards. The residence is within walking distance of schools, Middle Creek Park, & pool/playground area. The family, breakfast, & kitchen areas blend seamlessly with an open-concept design. The well-equipped kitchen features ample cabinets, a wall microwave, and oven, a large island, a tile backsplash, a bar, custom cabinets & stainless appliances. Enjoy a beautiful view of the private fenced-in backyard from the breakfast nook, creating a serene atmosphere. Indulge in the luxurious master suite featuring his and her walk-in closets, his and her vanities, a large tiled walk-in shower, and a separate bathtub. The guest bedrooms are generously sized, while the oversized 5th BR can be used as a bonus room. Freshley painted, new roof 2020, Hdwd floors throughout the home
Zillow last checked: 8 hours ago
Listing updated: October 27, 2025 at 07:49pm
Listed by:
Shawn Britt 919-215-3263,
Realty World-Triangle Living
Bought with:
Hope Tyler, 254912
NorthGroup Real Estate, Inc.
Source: Doorify MLS,MLS#: 2509779
Facts & features
Interior
Bedrooms & bathrooms
- Bedrooms: 5
- Bathrooms: 4
- Full bathrooms: 3
- 1/2 bathrooms: 1
Heating
- Forced Air, Natural Gas, Zoned
Cooling
- Central Air, Zoned
Appliances
- Included: Dishwasher, Electric Cooktop, Gas Water Heater, Microwave, Plumbed For Ice Maker, Range Hood, Self Cleaning Oven, Oven
- Laundry: Laundry Room, Main Level
Features
- Bathtub/Shower Combination, Cathedral Ceiling(s), Ceiling Fan(s), Double Vanity, Entrance Foyer, High Ceilings, High Speed Internet, Pantry, Master Downstairs, Separate Shower, Shower Only, Smooth Ceilings, Soaking Tub, Storage, Vaulted Ceiling(s), Walk-In Closet(s), Walk-In Shower, Water Closet
- Flooring: Hardwood, Tile
- Windows: Blinds, Insulated Windows, Skylight(s)
- Basement: Crawl Space
- Number of fireplaces: 2
- Fireplace features: Family Room, Gas, Gas Log
Interior area
- Total structure area: 3,105
- Total interior livable area: 3,105 sqft
- Finished area above ground: 3,105
- Finished area below ground: 0
Property
Parking
- Total spaces: 2
- Parking features: Attached, Concrete, Driveway, Garage, Garage Faces Side
- Attached garage spaces: 2
Accessibility
- Accessibility features: Accessible Washer/Dryer
Features
- Levels: One and One Half, Two
- Patio & porch: Covered, Deck, Porch, Screened
- Exterior features: Fenced Yard, Rain Gutters
- Pool features: Community
- Fencing: Privacy
- Has view: Yes
Lot
- Size: 0.51 Acres
- Features: Hardwood Trees, Landscaped, Partially Cleared
Details
- Parcel number: 0770103283
- Zoning: R-30
Construction
Type & style
- Home type: SingleFamily
- Architectural style: Cape Cod, Traditional, Transitional
- Property subtype: Single Family Residence, Residential
Materials
- Fiber Cement
- Foundation: Brick/Mortar
Condition
- New construction: No
- Year built: 2001
Utilities & green energy
- Sewer: Public Sewer
- Water: Public
- Utilities for property: Cable Available
Green energy
- Energy efficient items: Lighting, Thermostat
Community & neighborhood
Community
- Community features: Playground, Pool
Location
- Region: Apex
- Subdivision: Jamison Park
HOA & financial
HOA
- Has HOA: Yes
- HOA fee: $175 quarterly
- Amenities included: Pool, Trail(s)
Price history
| Date | Event | Price |
|---|---|---|
| 7/17/2023 | Sold | $740,000-1.3%$238/sqft |
Source: | ||
| 6/5/2023 | Pending sale | $749,900$242/sqft |
Source: | ||
| 5/25/2023 | Price change | $749,900-3.4%$242/sqft |
Source: | ||
| 5/11/2023 | Listed for sale | $775,900+80.2%$250/sqft |
Source: | ||
| 12/16/2016 | Sold | $430,500+24.8%$139/sqft |
Source: | ||
Public tax history
| Year | Property taxes | Tax assessment |
|---|---|---|
| 2025 | $5,222 +3% | $813,323 |
| 2024 | $5,071 +17.9% | $813,323 +48.1% |
| 2023 | $4,301 +11.6% | $549,111 +3.5% |
Find assessor info on the county website
Neighborhood: 27502
Nearby schools
GreatSchools rating
- 9/10Middle Creek ElementaryGrades: PK-5Distance: 0.2 mi
- 8/10West Lake MiddleGrades: 6-8Distance: 0.9 mi
- 7/10Middle Creek HighGrades: 9-12Distance: 0.5 mi
Schools provided by the listing agent
- Elementary: Wake - Middle Creek
- Middle: Wake - West Lake
- High: Wake - Middle Creek
Source: Doorify MLS. This data may not be complete. We recommend contacting the local school district to confirm school assignments for this home.
Get a cash offer in 3 minutes
Find out how much your home could sell for in as little as 3 minutes with a no-obligation cash offer.
Estimated market value$846,200
Get a cash offer in 3 minutes
Find out how much your home could sell for in as little as 3 minutes with a no-obligation cash offer.
Estimated market value
$846,200

