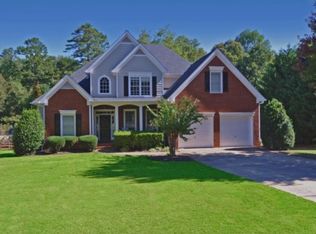FABULOUS home with brick rocking chair front porch on over 1/2 acre, private, wooded, level cul-de-sac lot! Gorgeous hardwood flooring throughout main and second levels. Lovely kitchen with solid surface countertops, stainless appliances, white cabinets, tile backsplash, breakfast bar, and breakfast area with bayed window overlooks two story family room with ceiling fan gas-log fireplace. Spacious living and dining rooms on main. Lovely master suite with tray ceiling, tiled bath, frameless shower, double vanity, soaking tub and walk-in closet. Beautifully finished basement with media room, game room, work-out room, walk-in closet and full bath. Fantastic private, backyard with large grass area, deck and custom patio overlooks woods. Irrigation system in front and back. Play in the cul-de-sac and walk to the amenities! Awesome sought-after swim/tennis community to be districted to brand new East High in the fall! 2021-05-20
This property is off market, which means it's not currently listed for sale or rent on Zillow. This may be different from what's available on other websites or public sources.
