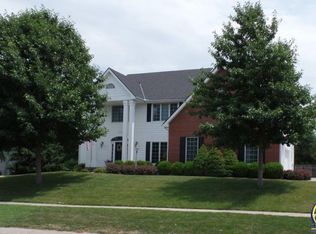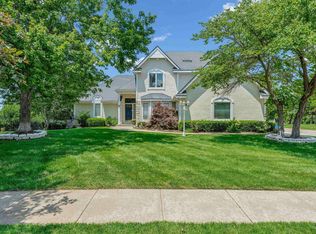Sold on 05/02/25
Price Unknown
3720 SW Spring Creek Dr, Topeka, KS 66610
4beds
3,695sqft
Single Family Residence, Residential
Built in 1991
0.7 Acres Lot
$457,800 Zestimate®
$--/sqft
$4,528 Estimated rent
Home value
$457,800
$389,000 - $536,000
$4,528/mo
Zestimate® history
Loading...
Owner options
Explore your selling options
What's special
Clarion Woods classic 2 story with over $100,000 of recent improvements. Features 4 bedrooms 3 full bathrooms and 1 half bathroom. Finished basement with approximately 800 sq ft of finished area in 2002 is not included in County appraiser website. New top quality Certainteed Presidential roof in 2011 with lifetime warranty for insurance. Large fenced backyard. New high efficiency air conditioner and furnace in 2022. Updated kitchen. Basement foundation improvements by KB Mudjacking in 2020. New backyard patio in 2017. The list goes on and on. Too many things to mention them all here. Looks like new inside. Pride of ownership is obvious. Great family home. Excellent value on one of the best lots in prestigious Clarion Woods. Cost per sq ft is WAY below new construction cost. Why build when you can have it all for much less money? You need to come see this one.
Zillow last checked: 8 hours ago
Listing updated: May 02, 2025 at 10:23am
Listed by:
Patrick Anderson 785-608-6561,
Platinum Realty LLC
Bought with:
Kristen Cummings, SP00229313
Genesis, LLC, Realtors
Source: Sunflower AOR,MLS#: 238553
Facts & features
Interior
Bedrooms & bathrooms
- Bedrooms: 4
- Bathrooms: 4
- Full bathrooms: 3
- 1/2 bathrooms: 1
Primary bedroom
- Level: Upper
- Area: 270
- Dimensions: 18x15
Bedroom 2
- Level: Upper
- Area: 132
- Dimensions: 12x11
Bedroom 3
- Level: Upper
- Area: 132
- Dimensions: 12x11
Bedroom 4
- Level: Upper
- Area: 143
- Dimensions: 13x11
Other
- Level: Upper
- Dimensions: 15x11 (open office)
Dining room
- Level: Main
- Area: 156
- Dimensions: 13x12
Family room
- Level: Main
- Area: 330
- Dimensions: 22x15
Kitchen
- Level: Main
- Area: 299
- Dimensions: 13x23
Laundry
- Level: Main
- Area: 84
- Dimensions: 12x7
Living room
- Level: Main
- Area: 154
- Dimensions: 14x11
Recreation room
- Dimensions: 28x18 + 19x11
Heating
- Natural Gas, 90 + Efficiency
Cooling
- Central Air
Appliances
- Included: Electric Range, Range Hood, Dishwasher, Refrigerator, Disposal, Trash Compactor, Cable TV Available
- Laundry: Main Level, Separate Room
Features
- Central Vacuum, High Ceilings, Coffered Ceiling(s)
- Flooring: Hardwood, Ceramic Tile, Carpet
- Windows: Insulated Windows
- Basement: Sump Pump,Concrete,Full,Partially Finished
- Number of fireplaces: 2
- Fireplace features: Two, Gas, Gas Starter, Family Room, Master Bedroom
Interior area
- Total structure area: 3,695
- Total interior livable area: 3,695 sqft
- Finished area above ground: 2,895
- Finished area below ground: 800
Property
Parking
- Total spaces: 3
- Parking features: Attached, Auto Garage Opener(s), Garage Door Opener
- Attached garage spaces: 3
Features
- Levels: Two
- Patio & porch: Patio
- Exterior features: Outdoor Grill
- Fencing: Wood
Lot
- Size: 0.70 Acres
- Dimensions: 185 x 387 irregular
- Features: Sprinklers In Front, Corner Lot, Wooded, Sidewalk
Details
- Parcel number: R61504
- Special conditions: Standard,Arm's Length
Construction
Type & style
- Home type: SingleFamily
- Property subtype: Single Family Residence, Residential
Materials
- Roof: Composition,Architectural Style
Condition
- Year built: 1991
Utilities & green energy
- Utilities for property: Cable Available
Community & neighborhood
Location
- Region: Topeka
- Subdivision: Clarion Woods
HOA & financial
HOA
- Has HOA: Yes
- HOA fee: $425 annually
- Services included: Management
- Association name: NA
Price history
| Date | Event | Price |
|---|---|---|
| 5/2/2025 | Sold | -- |
Source: | ||
| 3/30/2025 | Pending sale | $450,000$122/sqft |
Source: | ||
| 3/27/2025 | Listed for sale | $450,000$122/sqft |
Source: | ||
Public tax history
| Year | Property taxes | Tax assessment |
|---|---|---|
| 2025 | -- | $44,442 +2% |
| 2024 | $6,881 +4% | $43,570 +4% |
| 2023 | $6,615 +8.7% | $41,894 +11% |
Find assessor info on the county website
Neighborhood: Clarion Woods
Nearby schools
GreatSchools rating
- 8/10Jay Shideler Elementary SchoolGrades: K-6Distance: 1.6 mi
- 6/10Washburn Rural Middle SchoolGrades: 7-8Distance: 2.9 mi
- 8/10Washburn Rural High SchoolGrades: 9-12Distance: 2.9 mi
Schools provided by the listing agent
- Elementary: Jay Shideler Elementary School/USD 437
- Middle: Washburn Rural Middle School/USD 437
- High: Washburn Rural High School/USD 437
Source: Sunflower AOR. This data may not be complete. We recommend contacting the local school district to confirm school assignments for this home.

