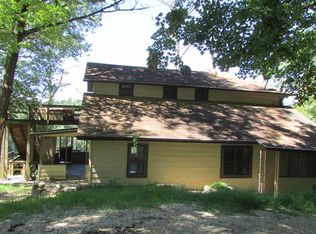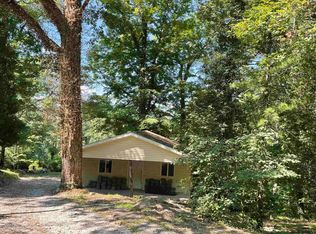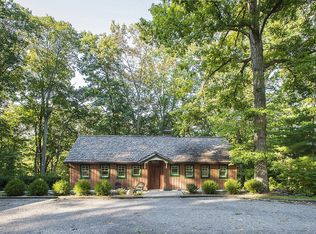CABIN ON WHITE RIVER! Enjoy the amazing views from this 1224SF, 1 bedroom, 2 bath property. Highlights include: kitchen with bar area, great room with gas fireplace, spacious laundry room, a walk-in closet, wrap around deck across the front side of cabin, a multi-level deck along another side, and a 2 car garage. If you've ever wanted to live on the river, this is your chance!
This property is off market, which means it's not currently listed for sale or rent on Zillow. This may be different from what's available on other websites or public sources.


