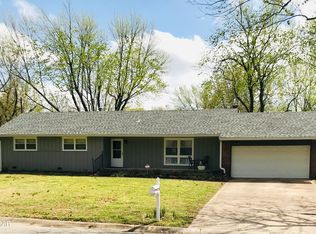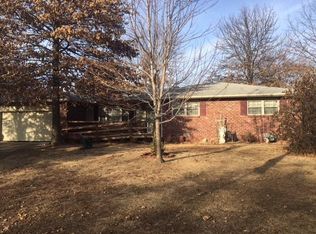Freshly updated, open floor plan, offering 2 living areas, formal dining room. Great patio with french doors off family room & formal dining. Open stairway to balcony bedrooms. Master suite with spacious bath and walk-in closet. Near MSSU, community pool close by (low summer fee).
This property is off market, which means it's not currently listed for sale or rent on Zillow. This may be different from what's available on other websites or public sources.


