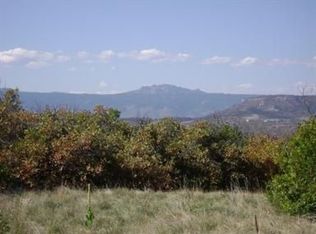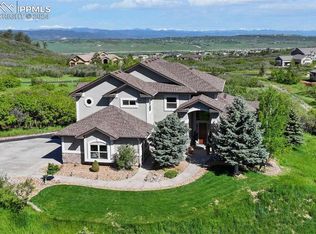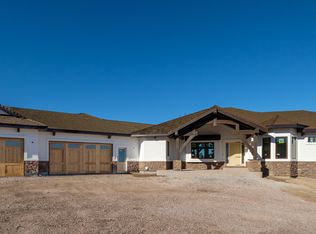Sold for $1,900,000
$1,900,000
3720 Ranch Hand Lane, Castle Rock, CO 80104
4beds
5,122sqft
Single Family Residence
Built in 2005
4.38 Acres Lot
$1,916,200 Zestimate®
$371/sqft
$5,569 Estimated rent
Home value
$1,916,200
$1.82M - $2.01M
$5,569/mo
Zestimate® history
Loading...
Owner options
Explore your selling options
What's special
Perched atop the coveted Sellers Creek Ranch subdivision, this custom-built Mediterranean-style estate offers panoramic 360° views from expansive open space to the majestic Colorado mountain range. Designed with exceptional craftsmanship & attention to detail, this home seamlessly blends luxury with natural beauty. Architectural highlights include stucco & real stone exterior, a concrete tile roof accented with solid wood soffits & handcrafted corbels, premium German-engineered Schotten Fenster wood-clad windows & atrium doors. The artistry continues inside with distressed post-and-beam work, vaulted ceilings, & 3 real-stone gas fireplaces. The chef’s kitchen is a showstopper, featuring custom on-site-crafted Knotty Alder cabinetry, a slab granite center island, newer copper countertops, sink, & range hood, & Australian Chestnut hardwood flooring with inlaid marble. An east-facing cobblestone patio—covered by a custom copper roof with railings—offers peaceful sunrise views & shaded afternoons for ideal Colorado evenings. New stair access leads to a fully fenced backyard with lush Kentucky Bluegrass, new split rail fencing, & gated access to a copper-roofed carpot & pergola greenhouse. Backed by fire-mitigated scrub oak & 1500 acres of protected open space, the property also features a custom wood-burning stone fire pit & tranquil water feature with 3 waterfalls cascading down into a pond, all set against the sweeping backdrop of the western mountain range. Recent upgrades include:New well & pump (2020), New septic leach field (2025), Certified & repaired tile roof (2025), Remodeled primary bath with custom tile, standalone tub, & updated shower, All new landscaping, sprinkler system, & cirucular drive, Basement kitchenette & flooring, Smart garage door openers, Copper roofs added to patios & carport. This is more than a home, it’s a masterpiece built for those who appreciate refined living, privacy, & timeless views. A truly rare offering in a one-of-a-kind setting.
Zillow last checked: 8 hours ago
Listing updated: September 03, 2025 at 06:55pm
Listed by:
Christy Libertore 303-835-3284 christy@homewithimpact.com,
eXp Realty, LLC,
iMPACT Team 303-962-4272,
Your Castle Real Estate Inc
Bought with:
Cheryl Bustin, 40047466
RE/MAX Alliance
Source: REcolorado,MLS#: 1789063
Facts & features
Interior
Bedrooms & bathrooms
- Bedrooms: 4
- Bathrooms: 5
- Full bathrooms: 4
- 1/2 bathrooms: 1
- Main level bathrooms: 4
- Main level bedrooms: 3
Primary bedroom
- Description: Gas Fireplace, Opens To Back Patio, En-Suite Bathroom, Two Walk-In Closets, Custom Built-Ins Flanking Fireplace, Projector W/ Automated Screen For Movies
- Level: Main
Bedroom
- Description: Has En-Suite Bath
- Level: Main
Bedroom
- Description: Has En-Suite Bath
- Level: Main
Bedroom
- Description: With Walk-Out Access To Lower Patio And Backyard
- Level: Basement
Primary bathroom
- Description: Newly Remodeled With Stand-Alone Tub And Separate Shower
- Level: Main
Bathroom
- Level: Main
Bathroom
- Level: Main
Bathroom
- Level: Basement
Bathroom
- Description: Conveniently Located By Kitchen And Family Room
- Level: Main
Bonus room
- Description: Extra Living Space With A Newly Installed Kitchenette Perfect For Guests Or Multi-Generational Living
- Level: Basement
Dining room
- Description: Surrounded By Windows With Mountian Views
- Level: Main
Family room
- Description: Cozy Gas Fireplace With Views Of The Mountains And The Backyard
- Level: Main
Great room
- Description: Sunken Great Room With A Beautiful Stone Fireplace
- Level: Main
Kitchen
- Description: Open Floorplan, Gourmet Style With Copper Sink, Copper Oven Hood, Double Oven And Perfect For Entertaining
- Level: Main
Laundry
- Description: Laundry Room Off Mud Room With Access From Side Patio And Lots Of Cabinet Space
- Level: Main
Living room
- Description: Mountain Views And Perfect For A Custom Library Or Dry Bar
- Level: Main
Mud room
- Description: Accessed Directly From The Garage
- Level: Main
Office
- Description: Mountain Views, French Doors...A Serene Environment To Work In
- Level: Main
Heating
- Forced Air, Natural Gas
Cooling
- Central Air
Appliances
- Included: Bar Fridge, Dishwasher, Disposal, Double Oven, Freezer, Gas Water Heater, Microwave, Range Hood, Refrigerator, Self Cleaning Oven, Water Purifier, Water Softener
Features
- Audio/Video Controls, Built-in Features, Butcher Counters, Ceiling Fan(s), Eat-in Kitchen, Entrance Foyer, Five Piece Bath, Granite Counters, High Ceilings, High Speed Internet, Kitchen Island, Open Floorplan, Pantry, Primary Suite, Smoke Free, T&G Ceilings, Vaulted Ceiling(s), Walk-In Closet(s), Wired for Data
- Flooring: Carpet, Tile, Wood
- Windows: Double Pane Windows, Window Coverings, Window Treatments
- Basement: Crawl Space,Daylight,Exterior Entry,Finished,Full,Walk-Out Access
- Number of fireplaces: 3
- Fireplace features: Family Room, Gas, Gas Log, Great Room, Master Bedroom
Interior area
- Total structure area: 5,122
- Total interior livable area: 5,122 sqft
- Finished area above ground: 4,038
- Finished area below ground: 826
Property
Parking
- Total spaces: 5
- Parking features: Circular Driveway, Concrete, Dry Walled, Exterior Access Door, Insulated Garage, Lighted, Oversized, Garage Door Opener, Storage
- Attached garage spaces: 3
- Carport spaces: 2
- Covered spaces: 5
- Has uncovered spaces: Yes
Features
- Levels: One
- Stories: 1
- Entry location: Ground
- Patio & porch: Covered, Deck, Front Porch, Patio
- Exterior features: Balcony, Fire Pit, Lighting, Private Yard, Rain Gutters, Water Feature
- Fencing: Full
- Has view: Yes
- View description: Meadow, Mountain(s)
Lot
- Size: 4.38 Acres
- Features: Corner Lot, Cul-De-Sac, Fire Mitigation, Landscaped, Many Trees, Meadow, Open Space, Rolling Slope, Secluded, Sprinklers In Front, Sprinklers In Rear
- Residential vegetation: Cleared, Grassed, Natural State, Wooded, Partially Wooded, Small Grains
Details
- Parcel number: R0436367
- Zoning: A1
- Special conditions: Standard
Construction
Type & style
- Home type: SingleFamily
- Architectural style: Mountain Contemporary
- Property subtype: Single Family Residence
Materials
- Frame, Rock, Stucco
- Foundation: Slab
- Roof: Concrete
Condition
- Updated/Remodeled
- Year built: 2005
Utilities & green energy
- Water: Well
- Utilities for property: Electricity Connected, Internet Access (Wired), Natural Gas Connected, Phone Available
Community & neighborhood
Security
- Security features: Carbon Monoxide Detector(s), Security System, Smoke Detector(s), Video Doorbell
Location
- Region: Castle Rock
- Subdivision: Sellers Creek Ranch
HOA & financial
HOA
- Has HOA: Yes
- HOA fee: $180 monthly
- Amenities included: Gated
- Services included: Maintenance Grounds, Road Maintenance, Snow Removal, Trash
- Association name: Sellers Creek HOA
- Association phone: 303-663-3615
Other
Other facts
- Listing terms: Cash,Conventional,FHA,Jumbo,VA Loan
- Ownership: Individual
- Road surface type: Paved
Price history
| Date | Event | Price |
|---|---|---|
| 8/25/2025 | Sold | $1,900,000-4%$371/sqft |
Source: | ||
| 6/19/2025 | Pending sale | $1,980,000$387/sqft |
Source: | ||
| 6/15/2025 | Listed for sale | $1,980,000+47.2%$387/sqft |
Source: | ||
| 7/21/2020 | Sold | $1,345,000-3.6%$263/sqft |
Source: Public Record Report a problem | ||
| 5/26/2020 | Pending sale | $1,395,000$272/sqft |
Source: Edge Real Estate #9375963 Report a problem | ||
Public tax history
| Year | Property taxes | Tax assessment |
|---|---|---|
| 2025 | $8,757 -2% | $103,620 -4.6% |
| 2024 | $8,932 +54.1% | $108,610 -1% |
| 2023 | $5,797 -1.7% | $109,670 +55.1% |
Find assessor info on the county website
Neighborhood: 80104
Nearby schools
GreatSchools rating
- 6/10South Ridge Elementary An Ib World SchoolGrades: K-5Distance: 4.3 mi
- 5/10Mesa Middle SchoolGrades: 6-8Distance: 5.3 mi
- 7/10Douglas County High SchoolGrades: 9-12Distance: 5.7 mi
Schools provided by the listing agent
- Elementary: South Ridge
- Middle: Mesa
- High: Douglas County
- District: Douglas RE-1
Source: REcolorado. This data may not be complete. We recommend contacting the local school district to confirm school assignments for this home.
Get a cash offer in 3 minutes
Find out how much your home could sell for in as little as 3 minutes with a no-obligation cash offer.
Estimated market value
$1,916,200


