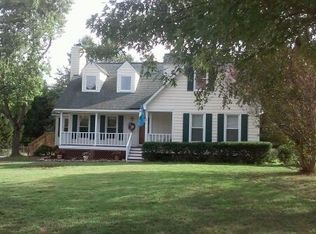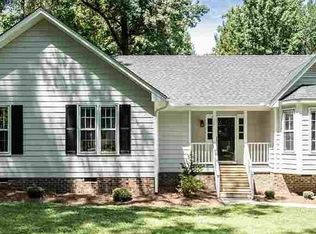Renovated by owner/contractor with quality updates including: open floor plan, 2 master suites, sleek kitchen, upscale bathrooms, new flooring, increased insulation, tankless H2O heater, all new windows, upgraded lighting. Plenty more but too much to list. Enjoy your flat yard, oversized garage, no HOA, no city tax just county, easy access to I540, Wake Forest, Rolesville and downtown Raleigh. $1,000 closing costs paid by seller with acceptable offer.
This property is off market, which means it's not currently listed for sale or rent on Zillow. This may be different from what's available on other websites or public sources.

