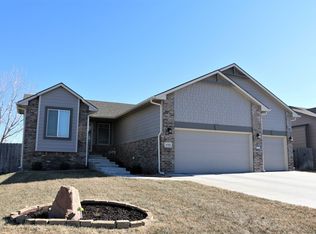If you are looking to move to the Maize school district look no further! This home scores high with location, schools, layout and size. This home boast an open split floor plan that offers all the amenities you are looking for in a home, from the covered deck to the spacious family room, cozy dining room and beautiful kitchen with a walk in pantry. As soon as you enter this home you will be greeted with vaulted ceilings in the family room with a gas fire place. It has beautiful dark stained cabinetry and wood work throughout. There is room to spread out with 5 bedrooms, 3 full baths and a fantastic walk in closet in the master bedroom. And for the buyer that wants a sprinkler system, well and pump its here too! It is wired to be a smart home with Cat 6, speaker and cable wire throughout the home, with built in speakers built into the home.The owner has taken exceptional care of this home and it shows! Don't miss out on the opportunity to own this property! Information deemed reliable buyers agent to verify schools.
This property is off market, which means it's not currently listed for sale or rent on Zillow. This may be different from what's available on other websites or public sources.

