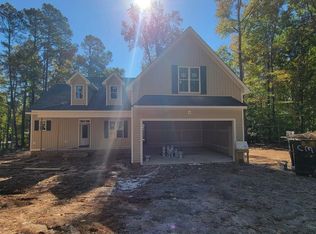Sold for $365,000 on 07/24/23
$365,000
3720 Mitchell Road, Middlesex, NC 27557
3beds
1,800sqft
Single Family Residence
Built in 2022
0.69 Acres Lot
$366,000 Zestimate®
$203/sqft
$2,050 Estimated rent
Home value
$366,000
$348,000 - $384,000
$2,050/mo
Zestimate® history
Loading...
Owner options
Explore your selling options
What's special
NO HOA/RESTRICTIONS! 1ST FLOOR MASTER SUITE! Luxury Hardwood Style Flooring Thru Main Living! Kitchen: Granite Countertops,Custom Cabinets Center Island w/Breakfast Bar, SS Appliances Incl Smooth Top Range, Pantry! Open to Spacious Dining Area! MasterSuite: w/Arched Foyer Entry, Trey Ceiling, Plush Carpet & Walk in Closet! MasterBath: Dual Vanity w/Cultured Marble, Custom Cabinets, Walk in Shower w/Bench Seat & Separate H20 Closet! FamilyRoom: Hardwood Style Flooring, Custom Shiplap Accent Wall & French Door Access to Grilling Deck! Upstairs Gameroom w/Storage Closet!
Zillow last checked: 8 hours ago
Listing updated: June 05, 2024 at 06:29am
Listed by:
Jim E Allen 919-573-4567,
Coldwell Banker Howard Perry and Walston N Raleigh
Bought with:
Elizabeth Shrode, 330006
Choice Residential Real Estate, LLC
Source: Hive MLS,MLS#: 100356314 Originating MLS: Orange Chatham Association of REALTORS
Originating MLS: Orange Chatham Association of REALTORS
Facts & features
Interior
Bedrooms & bathrooms
- Bedrooms: 3
- Bathrooms: 3
- Full bathrooms: 2
- 1/2 bathrooms: 1
Primary bedroom
- Level: Main
- Dimensions: 14.5 x 13.5
Bedroom 2
- Level: Second
- Dimensions: 11.5 x 10
Bedroom 3
- Level: Second
- Dimensions: 11.5 x 11
Bonus room
- Level: Second
- Dimensions: 16.5 x 11
Breakfast nook
- Level: Main
- Dimensions: 10.5 x 10
Family room
- Level: Main
- Dimensions: 20.5 x 14
Kitchen
- Level: Main
- Dimensions: 22.5 x 10
Laundry
- Level: Main
- Dimensions: 7.5 x 8
Other
- Description: Front Porch
- Level: Main
- Dimensions: 14 x 6
Other
- Description: Two Car Garage
- Level: Main
- Dimensions: 21 x 20
Other
- Description: Rear Deck
- Level: Main
- Dimensions: 14.5 x 10
Other
- Description: Mudroom
- Level: Main
- Dimensions: 6.5 x 6.5
Other
- Description: Walk In Storage
- Level: Second
- Dimensions: 11 x 11
Heating
- Forced Air, Heat Pump, Zoned, Electric
Cooling
- Central Air, Heat Pump, Zoned
Appliances
- Included: Electric Oven, Built-In Microwave, Dishwasher
- Laundry: Dryer Hookup, Washer Hookup, Laundry Room
Features
- Master Downstairs, Walk-in Closet(s), Tray Ceiling(s), High Ceilings, Entrance Foyer, Mud Room, Kitchen Island, Ceiling Fan(s), Pantry, Walk-in Shower, Walk-In Closet(s)
- Flooring: Carpet, LVT/LVP
- Basement: None
- Attic: Floored,Partially Floored,Walk-In
- Has fireplace: No
- Fireplace features: None
Interior area
- Total structure area: 1,800
- Total interior livable area: 1,800 sqft
Property
Parking
- Total spaces: 2
- Parking features: Attached, Concrete, Garage Door Opener
- Has attached garage: Yes
Features
- Levels: Two
- Stories: 2
- Patio & porch: Deck, Porch
- Exterior features: None
- Pool features: None
- Fencing: None
- Waterfront features: None
Lot
- Size: 0.69 Acres
- Features: Corner Lot, Wooded
Details
- Parcel number: 273600870332
- Zoning: NA
- Special conditions: Standard
Construction
Type & style
- Home type: SingleFamily
- Property subtype: Single Family Residence
Materials
- Vinyl Siding
- Foundation: Crawl Space
- Roof: Shingle
Condition
- New construction: Yes
- Year built: 2022
Utilities & green energy
- Sewer: Septic Tank
- Water: Well
Green energy
- Energy efficient items: Lighting, Thermostat
Community & neighborhood
Security
- Security features: Smoke Detector(s)
Location
- Region: Middlesex
- Subdivision: Not In Subdivision
Other
Other facts
- Listing agreement: Exclusive Agency
- Listing terms: Cash,Conventional,FHA,USDA Loan,VA Loan
Price history
| Date | Event | Price |
|---|---|---|
| 7/24/2023 | Sold | $365,000$203/sqft |
Source: | ||
| 6/5/2023 | Pending sale | $365,000$203/sqft |
Source: | ||
| 10/21/2022 | Listed for sale | $365,000+52.7%$203/sqft |
Source: | ||
| 1/2/2021 | Listing removed | $239,000$133/sqft |
Source: National Land Realty Report a problem | ||
| 3/11/2020 | Listed for sale | $239,000$133/sqft |
Source: National Land Realty Report a problem | ||
Public tax history
| Year | Property taxes | Tax assessment |
|---|---|---|
| 2024 | $2,770 +284.2% | $346,170 +285.8% |
| 2023 | $721 +524.3% | $89,720 +524.4% |
| 2022 | $115 | $14,370 |
Find assessor info on the county website
Neighborhood: 27557
Nearby schools
GreatSchools rating
- 5/10Middlesex ElementaryGrades: PK-5Distance: 4.9 mi
- 8/10Southern Nash MiddleGrades: 6-8Distance: 6.1 mi
- 4/10Southern Nash HighGrades: 9-12Distance: 6.2 mi

Get pre-qualified for a loan
At Zillow Home Loans, we can pre-qualify you in as little as 5 minutes with no impact to your credit score.An equal housing lender. NMLS #10287.
