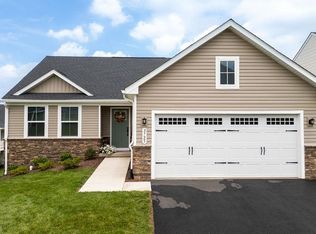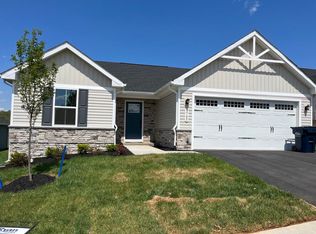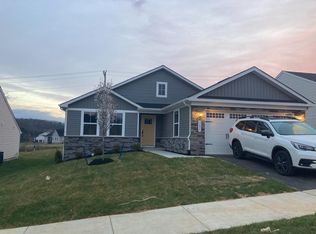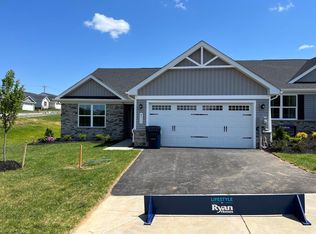Closed
$398,600
3720 Mayfield Rd, Harrisonburg, VA 22801
3beds
1,710sqft
Single Family Residence
Built in 2023
6,098.4 Square Feet Lot
$413,500 Zestimate®
$233/sqft
$2,187 Estimated rent
Home value
$413,500
$385,000 - $442,000
$2,187/mo
Zestimate® history
Loading...
Owner options
Explore your selling options
What's special
Single level living at its finest!!! Check out this newly built (2023), gorgeous craftsman style home that features 3 bedrooms, 2 bathrooms, 2 car garage, a covered back porch, and zero yard work! Yes, that is correct, yard work, snow removal, and landscaping are all included benefits of living in Wingate Meadows. Need more space? There is a full unfinished basement for storage, game room, man cave, in-law suite, she cave.... The possibilities are almost endless and guess what?! It is already roughed in for an additional bathroom, saving you tons of money! The house includes many upgraded features such as quartz countertops, maple cabinets, smart thermostat, LVP and tile flooring throughout, and a smart garage door. The community features walking trails, a gazebo, mountain views, a tot lot, and fire pits, just to name a few. Call your agent today to schedule your showing and start the new year off right by making your homeownership dreams come true! Some items are still under warranty as well, ask your agent about what's included!
Zillow last checked: 8 hours ago
Listing updated: May 14, 2025 at 03:46pm
Listed by:
JODI F DAVIS 810-656-5487,
RE/MAX ADVANTAGE STAUNTON
Bought with:
Kozhin Ahmad, 0225241065
Harman Realty Inc
Source: CAAR,MLS#: 659678 Originating MLS: Greater Augusta Association of Realtors Inc
Originating MLS: Greater Augusta Association of Realtors Inc
Facts & features
Interior
Bedrooms & bathrooms
- Bedrooms: 3
- Bathrooms: 2
- Full bathrooms: 2
- Main level bathrooms: 2
- Main level bedrooms: 3
Primary bedroom
- Level: First
Bedroom
- Level: First
Bedroom
- Level: First
Primary bathroom
- Level: First
Bathroom
- Level: First
Kitchen
- Level: First
Living room
- Level: First
Utility room
- Level: First
Heating
- Electric, Heat Pump
Cooling
- Central Air
Appliances
- Included: Dishwasher, Electric Range, Disposal, Microwave, Refrigerator, Dryer, Washer
- Laundry: Sink
Features
- Double Vanity, Primary Downstairs, Walk-In Closet(s), Kitchen Island, Utility Room
- Flooring: Ceramic Tile, Luxury Vinyl Plank
- Windows: Insulated Windows, Low-Emissivity Windows
- Basement: Full,Walk-Out Access
Interior area
- Total structure area: 3,861
- Total interior livable area: 1,710 sqft
- Finished area above ground: 1,710
- Finished area below ground: 0
Property
Parking
- Total spaces: 2
- Parking features: Attached, Garage Faces Front, Garage, Garage Door Opener
- Attached garage spaces: 2
Features
- Levels: One
- Stories: 1
- Patio & porch: Rear Porch, Covered, Patio
Lot
- Size: 6,098 sqft
Details
- Parcel number: 49676
- Zoning description: R-5 Planned Residential District
Construction
Type & style
- Home type: SingleFamily
- Architectural style: Craftsman
- Property subtype: Single Family Residence
Materials
- Stick Built, Stone, Vinyl Siding
- Foundation: Poured
- Roof: Architectural
Condition
- New construction: No
- Year built: 2023
Utilities & green energy
- Sewer: Public Sewer
- Water: Public
- Utilities for property: Cable Available
Green energy
- Green verification: HERS Index Score
Community & neighborhood
Security
- Security features: Smoke Detector(s), Surveillance System
Location
- Region: Harrisonburg
- Subdivision: WINGATE MEADOWS
HOA & financial
HOA
- Has HOA: Yes
- HOA fee: $1,140 annually
- Amenities included: Playground, Trail(s)
- Services included: Maintenance Grounds, Playground, Snow Removal, Trash
Price history
| Date | Event | Price |
|---|---|---|
| 5/14/2025 | Sold | $398,600-4%$233/sqft |
Source: | ||
| 5/5/2025 | Pending sale | $415,000$243/sqft |
Source: | ||
| 4/24/2025 | Price change | $415,000-0.7%$243/sqft |
Source: | ||
| 3/25/2025 | Price change | $418,000-1.4%$244/sqft |
Source: | ||
| 2/25/2025 | Price change | $424,000-0.2%$248/sqft |
Source: | ||
Public tax history
Tax history is unavailable.
Neighborhood: 22801
Nearby schools
GreatSchools rating
- 4/10Pleasant Valley Elementary SchoolGrades: PK-5Distance: 1.9 mi
- 3/10Wilbur S. Pence Middle SchoolGrades: 6-8Distance: 4.2 mi
- 5/10Turner Ashby High SchoolGrades: 9-12Distance: 4.1 mi
Schools provided by the listing agent
- Elementary: Pleasant Valley
- Middle: Wilbur S. Pence
- High: Turner Ashby
Source: CAAR. This data may not be complete. We recommend contacting the local school district to confirm school assignments for this home.

Get pre-qualified for a loan
At Zillow Home Loans, we can pre-qualify you in as little as 5 minutes with no impact to your credit score.An equal housing lender. NMLS #10287.



