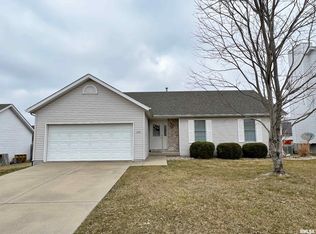Sold for $269,000
$269,000
3720 Kerry Blvd, Springfield, IL 62707
3beds
2,712sqft
Single Family Residence, Residential
Built in 2000
7,200 Square Feet Lot
$283,900 Zestimate®
$99/sqft
$2,719 Estimated rent
Home value
$283,900
$256,000 - $315,000
$2,719/mo
Zestimate® history
Loading...
Owner options
Explore your selling options
What's special
Welcome to this charming 3-bedroom, 3-bathroom ranch which is conveniently nestled between Springfield and Rochester. Step inside to discover an inviting open floor plan, featuring gleaming hardwood floors throughout the main level. The updated kitchen boasts solid surface countertops and a large pantry with ample storage. The cozy living room features an elegant electric fireplace with a stunning stone surround, creating the perfect space to relax and unwind. The entry way from the garage to the kitchen offers an additional laundry hookup for your convenience. The beautifully finished basement offers a spacious rec room complete with a bar area, perfect for entertaining. You'll also find a dedicated office space, a convenient half bath, and a large laundry room. With ample storage throughout, this basement provides both functionality and comfort for your family's needs. Outside, you'll love the modern composite deck, added in 2021, perfect for entertaining or enjoying a peaceful evening. The home also benefits from a durable 40-year shingle roof, installed in 2022. This well-loved and welcoming home is ready for you to make it your own. Don't miss the opportunity to own this beautiful property in a prime location!
Zillow last checked: 8 hours ago
Listing updated: September 01, 2024 at 01:01pm
Listed by:
Kathy Garst Mobl:217-306-6063,
The Real Estate Group, Inc.
Bought with:
Kathy Garst, 475121251
The Real Estate Group, Inc.
Source: RMLS Alliance,MLS#: CA1030604 Originating MLS: Capital Area Association of Realtors
Originating MLS: Capital Area Association of Realtors

Facts & features
Interior
Bedrooms & bathrooms
- Bedrooms: 3
- Bathrooms: 3
- Full bathrooms: 2
- 1/2 bathrooms: 1
Bedroom 1
- Level: Main
- Dimensions: 13ft 1in x 13ft 11in
Bedroom 2
- Level: Main
- Dimensions: 10ft 11in x 10ft 1in
Bedroom 3
- Level: Main
- Dimensions: 11ft 7in x 12ft 8in
Other
- Level: Main
- Dimensions: 13ft 2in x 10ft 11in
Other
- Level: Main
- Dimensions: 8ft 8in x 12ft 6in
Other
- Level: Lower
- Dimensions: 9ft 8in x 11ft 1in
Other
- Area: 1034
Kitchen
- Level: Main
- Dimensions: 11ft 0in x 14ft 0in
Laundry
- Level: Lower
- Dimensions: 10ft 11in x 17ft 4in
Living room
- Level: Main
- Dimensions: 14ft 8in x 17ft 1in
Main level
- Area: 1678
Recreation room
- Level: Lower
- Dimensions: 28ft 11in x 17ft 0in
Heating
- Forced Air
Cooling
- Central Air
Appliances
- Included: Dishwasher, Disposal, Dryer, Microwave, Range, Refrigerator, Washer, Gas Water Heater
Features
- Vaulted Ceiling(s), Solid Surface Counter, Ceiling Fan(s)
- Basement: Egress Window(s),Partially Finished
- Number of fireplaces: 1
- Fireplace features: Electric, Living Room
Interior area
- Total structure area: 1,678
- Total interior livable area: 2,712 sqft
Property
Parking
- Total spaces: 2
- Parking features: Attached, On Street, Paved
- Attached garage spaces: 2
- Has uncovered spaces: Yes
Features
- Patio & porch: Deck
Lot
- Size: 7,200 sqft
- Dimensions: 72 x 100
- Features: Level, Sloped
Details
- Parcel number: 2307.0270009
Construction
Type & style
- Home type: SingleFamily
- Architectural style: Ranch
- Property subtype: Single Family Residence, Residential
Materials
- Frame, Brick, Vinyl Siding
- Foundation: Concrete Perimeter
- Roof: Shingle
Condition
- New construction: No
- Year built: 2000
Utilities & green energy
- Sewer: Public Sewer
- Water: Public
Community & neighborhood
Location
- Region: Springfield
- Subdivision: Palisades
HOA & financial
HOA
- Has HOA: Yes
- HOA fee: $110 annually
Other
Other facts
- Road surface type: Paved
Price history
| Date | Event | Price |
|---|---|---|
| 8/29/2024 | Sold | $269,000-0.3%$99/sqft |
Source: | ||
| 7/27/2024 | Contingent | $269,900$100/sqft |
Source: | ||
| 7/20/2024 | Listed for sale | $269,900+60.7%$100/sqft |
Source: | ||
| 8/2/2006 | Sold | $168,000$62/sqft |
Source: Public Record Report a problem | ||
Public tax history
| Year | Property taxes | Tax assessment |
|---|---|---|
| 2024 | $4,702 +6.6% | $71,118 +9.5% |
| 2023 | $4,410 +5% | $64,960 +6.1% |
| 2022 | $4,199 +3.8% | $61,212 +3.9% |
Find assessor info on the county website
Neighborhood: 62707
Nearby schools
GreatSchools rating
- 6/10Rochester Elementary 2-3Grades: 2-3Distance: 2.1 mi
- 6/10Rochester Jr High SchoolGrades: 7-8Distance: 2.6 mi
- 8/10Rochester High SchoolGrades: 9-12Distance: 2.5 mi
Get pre-qualified for a loan
At Zillow Home Loans, we can pre-qualify you in as little as 5 minutes with no impact to your credit score.An equal housing lender. NMLS #10287.
