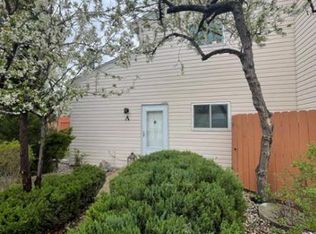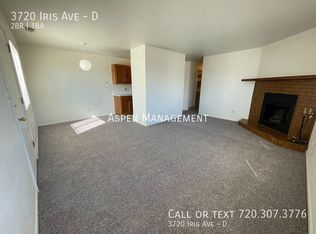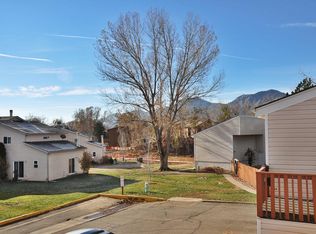Look no further than this sunny, southwest facing, 2 bed townhouse in north Boulder! Open and airy floorplan with newer triple pane windows, pergo floors, brand new kitchen with new appliances, brand new washer/dryer, brand new full bathroom with deep tub and heated floors, solar panels, carport, extra storage, new roof, pool, & clubhouse backing to dog park & has easy access to bike path, bus stop, shopping, and Boulder Highways. Pet friendly complex with lots of mature trees and big open spaces to relax and enjoy the beauty of Boulder!
This property is off market, which means it's not currently listed for sale or rent on Zillow. This may be different from what's available on other websites or public sources.


