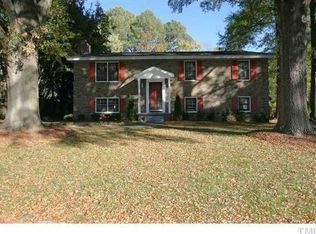Fabulous home in a quiet subdivision with beautiful landscaping in a desirable location. Well cared for home, addition done in 1980. Whole house renovations done in 2001. Recently replaced HVAC, Hot Water Heater, and appliances - 2016, New Roof- 2013. Move in ready floor plan! First floor can be used as In-law or Teen Suite with its own separate entrance. Fenced in backyard. Easy access to everything just off 440 belt-line. Very close to downtown Raleigh.
This property is off market, which means it's not currently listed for sale or rent on Zillow. This may be different from what's available on other websites or public sources.
