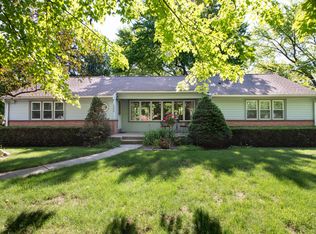Closed
$415,000
3720 Fiebrantz DRIVE, Brookfield, WI 53005
4beds
1,760sqft
Single Family Residence
Built in 1946
1.02 Acres Lot
$422,700 Zestimate®
$236/sqft
$2,944 Estimated rent
Home value
$422,700
$397,000 - $452,000
$2,944/mo
Zestimate® history
Loading...
Owner options
Explore your selling options
What's special
Owners for thirty seven years have loved this home and updated many big ticket items. Home is on large acre lot w/shed. Kitchen remodel with new patio door was a huge 2020 investment, roof, siding, windows, furnace, AC, WH to name a few. Bathroom fixtures and garage door as well. Driveway upkeep always performed. Electrical and plumbing. Radon mitigation. Chimney removed to run returns to upper!!Main level features spacious LR & DR. Updated kitchen and appliances. Two bedroom main and two up. Rec room area with bar. Bring paint and carpet and you are good!!
Zillow last checked: 8 hours ago
Listing updated: May 02, 2025 at 11:29am
Listed by:
The Krickeberg Group* 262-599-8980,
Keller Williams Realty-Milwaukee Southwest
Bought with:
Peter D Maccudden
Source: WIREX MLS,MLS#: 1910968 Originating MLS: Metro MLS
Originating MLS: Metro MLS
Facts & features
Interior
Bedrooms & bathrooms
- Bedrooms: 4
- Bathrooms: 2
- Full bathrooms: 1
- 1/2 bathrooms: 1
- Main level bedrooms: 2
Primary bedroom
- Level: Main
- Area: 168
- Dimensions: 14 x 12
Bedroom 2
- Level: Main
- Area: 132
- Dimensions: 12 x 11
Bedroom 3
- Level: Upper
- Area: 120
- Dimensions: 12 x 10
Bedroom 4
- Level: Upper
- Area: 156
- Dimensions: 13 x 12
Bathroom
- Features: Shower on Lower, Tub Only, Shower Over Tub
Dining room
- Level: Main
- Area: 180
- Dimensions: 15 x 12
Kitchen
- Level: Main
- Area: 156
- Dimensions: 13 x 12
Living room
- Level: Main
- Area: 198
- Dimensions: 18 x 11
Heating
- Natural Gas, Forced Air
Cooling
- Central Air
Appliances
- Included: Cooktop, Dishwasher, Disposal, Dryer, Microwave, Oven, Range, Refrigerator, Water Softener
Features
- Kitchen Island
- Flooring: Wood or Sim.Wood Floors
- Basement: Block,Full,Partially Finished,Radon Mitigation System,Sump Pump
Interior area
- Total structure area: 1,760
- Total interior livable area: 1,760 sqft
- Finished area above ground: 1,760
Property
Parking
- Total spaces: 2.5
- Parking features: Garage Door Opener, Attached, 2 Car
- Attached garage spaces: 2.5
Features
- Levels: Two
- Stories: 2
Lot
- Size: 1.02 Acres
Details
- Additional structures: Garden Shed
- Parcel number: BRC1054018
- Zoning: RES
- Special conditions: Arms Length
Construction
Type & style
- Home type: SingleFamily
- Architectural style: Cape Cod
- Property subtype: Single Family Residence
Materials
- Brick, Brick/Stone, Vinyl Siding
Condition
- 21+ Years
- New construction: No
- Year built: 1946
Utilities & green energy
- Sewer: Public Sewer
- Water: Public
- Utilities for property: Cable Available
Community & neighborhood
Location
- Region: Brookfield
- Municipality: Brookfield
Price history
| Date | Event | Price |
|---|---|---|
| 4/30/2025 | Sold | $415,000+10.7%$236/sqft |
Source: | ||
| 3/26/2025 | Contingent | $374,900$213/sqft |
Source: | ||
| 3/24/2025 | Listed for sale | $374,900$213/sqft |
Source: | ||
Public tax history
| Year | Property taxes | Tax assessment |
|---|---|---|
| 2023 | $3,782 +3.6% | $345,900 +32.1% |
| 2022 | $3,649 -5.4% | $261,800 |
| 2021 | $3,858 -4.7% | $261,800 |
Find assessor info on the county website
Neighborhood: 53005
Nearby schools
GreatSchools rating
- 7/10Dixon Elementary SchoolGrades: PK-5Distance: 2 mi
- 9/10Pilgrim Park Middle SchoolGrades: 6-8Distance: 2.7 mi
- 10/10East High SchoolGrades: 9-12Distance: 0.5 mi
Schools provided by the listing agent
- District: Elmbrook
Source: WIREX MLS. This data may not be complete. We recommend contacting the local school district to confirm school assignments for this home.

Get pre-qualified for a loan
At Zillow Home Loans, we can pre-qualify you in as little as 5 minutes with no impact to your credit score.An equal housing lender. NMLS #10287.
Sell for more on Zillow
Get a free Zillow Showcase℠ listing and you could sell for .
$422,700
2% more+ $8,454
With Zillow Showcase(estimated)
$431,154