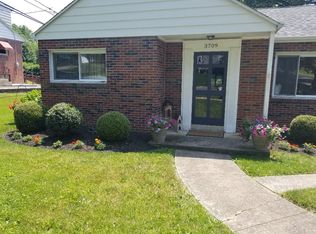Pack your bags and move right in to this beautiful split level home located in Lenker Manor. Enter the home and be greeted with large, brightly lit rooms that have the most beautiful hardwood flooring! The living room highlights are charming built-in's and a wood burning fireplace. The kitchen is well appointed and brightly lit. Choose to eat in the kitchen, or in the dining space. Off the kitchen is a huge family room! Bring the outside in with this room and it's many windows and wood stove. Upstairs are two nicely sized bedrooms, a full bath and a large owners room all with beautiful hardwood flooring! This home has almost a half acre, fenced yard for your enjoyment. Located close to everything including a park, make this lovely home yours and call for your private tour today.
This property is off market, which means it's not currently listed for sale or rent on Zillow. This may be different from what's available on other websites or public sources.

