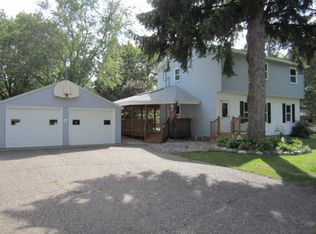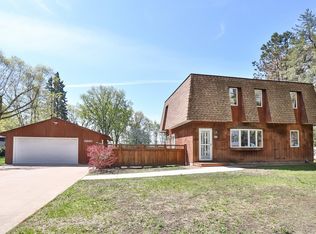Closed
$375,000
3720 Centerwood Rd, Lexington, MN 55014
3beds
2,060sqft
Single Family Residence
Built in 1952
0.8 Acres Lot
$378,600 Zestimate®
$182/sqft
$2,646 Estimated rent
Home value
$378,600
$348,000 - $413,000
$2,646/mo
Zestimate® history
Loading...
Owner options
Explore your selling options
What's special
This unique property has undergone extensive additions & renovations since 2020, resulting in a modern & spacious living space. The expanded kitchen features SS appliances, granite countertops, tiled flooring, gas stove, & breakfast bar. Enjoy the newly remodeled main level & LL bath. Cedar trim throughout the home, along with new metal roofs & LP siding, adds to its charm. A pellet stove on the main level & mini splits for zoned heating & cooling ensure comfort year-round. The home has hardwood floors, a main-level bedroom, & an oversized sliding door leading to the front porch oasis & landscaped yard offers a perfect place to unwind & relax or entertain. The lofted office provides a great view of the neighborhood. The property includes an EV charger in the two-stall garage & XL concrete driveway that accommodates additional parking & free space. The private backyard is a fully fenced haven with 2 storage sheds, a deck, custom doghouse, fire pit, raised walkways, & an extra-large lot.
Zillow last checked: 8 hours ago
Listing updated: May 21, 2025 at 12:37pm
Listed by:
Aundrea M. Paskett 651-235-0868,
RE/MAX Professionals
Bought with:
Philip Jon Valley
eXp Realty
Source: NorthstarMLS as distributed by MLS GRID,MLS#: 6670567
Facts & features
Interior
Bedrooms & bathrooms
- Bedrooms: 3
- Bathrooms: 2
- Full bathrooms: 1
- 3/4 bathrooms: 1
Bedroom 1
- Level: Main
- Area: 117.3 Square Feet
- Dimensions: 11.5x10.2
Bedroom 2
- Level: Upper
- Area: 134.64 Square Feet
- Dimensions: 8.8x15.3
Bedroom 3
- Level: Basement
- Area: 306 Square Feet
- Dimensions: 10.2x30
Dining room
- Level: Main
- Area: 102.01 Square Feet
- Dimensions: 10.1x10.1
Foyer
- Level: Main
- Area: 114.4 Square Feet
- Dimensions: 13x8.8
Kitchen
- Level: Main
- Area: 194.25 Square Feet
- Dimensions: 10.5x18.5
Living room
- Level: Main
- Area: 223.42 Square Feet
- Dimensions: 11.11x20.11
Loft
- Level: Upper
- Area: 64.97 Square Feet
- Dimensions: 7.3x8.9
Office
- Level: Upper
- Area: 377.72 Square Feet
- Dimensions: 28.4x13.3
Porch
- Level: Main
- Area: 481.1 Square Feet
- Dimensions: 17x28.3
Walk in closet
- Level: Basement
- Area: 24.6 Square Feet
- Dimensions: 4.1x6
Heating
- Ductless Mini-Split, Forced Air, Other
Cooling
- Ductless Mini-Split
Appliances
- Included: Dishwasher, Dryer, Gas Water Heater, Water Filtration System, Water Osmosis System, Microwave, Range, Refrigerator, Stainless Steel Appliance(s), Washer, Water Softener Owned
Features
- Basement: Egress Window(s),Finished,Full
- Fireplace features: Pellet Stove
Interior area
- Total structure area: 2,060
- Total interior livable area: 2,060 sqft
- Finished area above ground: 1,400
- Finished area below ground: 660
Property
Parking
- Total spaces: 2
- Parking features: Detached, Concrete, Electric, Electric Vehicle Charging Station(s), Garage Door Opener, Insulated Garage
- Garage spaces: 2
- Has uncovered spaces: Yes
- Details: Garage Dimensions (23x23)
Accessibility
- Accessibility features: None
Features
- Levels: One and One Half
- Stories: 1
- Patio & porch: Composite Decking, Deck, Front Porch, Porch
- Fencing: Full,Privacy,Wood
Lot
- Size: 0.80 Acres
- Dimensions: 125 x 279
- Features: Wooded
Details
- Additional structures: Other, Storage Shed
- Foundation area: 660
- Parcel number: 263123240011
- Zoning description: Residential-Single Family
Construction
Type & style
- Home type: SingleFamily
- Property subtype: Single Family Residence
Materials
- Engineered Wood
- Foundation: Brick/Mortar
- Roof: Age 8 Years or Less,Metal
Condition
- Age of Property: 73
- New construction: No
- Year built: 1952
Utilities & green energy
- Electric: Circuit Breakers, 200+ Amp Service, Power Company: Connexus Energy
- Gas: Electric, Natural Gas, Pellet
- Sewer: City Sewer/Connected
- Water: City Water/Connected
Community & neighborhood
Location
- Region: Lexington
HOA & financial
HOA
- Has HOA: No
Other
Other facts
- Road surface type: Paved
Price history
| Date | Event | Price |
|---|---|---|
| 5/21/2025 | Sold | $375,000-1.3%$182/sqft |
Source: | ||
| 5/13/2025 | Pending sale | $380,000$184/sqft |
Source: | ||
| 5/7/2025 | Listing removed | $380,000$184/sqft |
Source: | ||
| 4/25/2025 | Price change | $380,000-4.8%$184/sqft |
Source: | ||
| 3/30/2025 | Price change | $399,000-2.4%$194/sqft |
Source: | ||
Public tax history
| Year | Property taxes | Tax assessment |
|---|---|---|
| 2024 | $3,013 -0.7% | $273,600 +4.9% |
| 2023 | $3,034 +6.4% | $260,800 +3% |
| 2022 | $2,851 +6.4% | $253,200 +29.5% |
Find assessor info on the county website
Neighborhood: 55014
Nearby schools
GreatSchools rating
- 5/10Centennial Elementary SchoolGrades: K-5Distance: 1.3 mi
- 7/10Centennial Middle SchoolGrades: 6-8Distance: 3 mi
- 10/10Centennial High SchoolGrades: 9-12Distance: 1.4 mi
Get a cash offer in 3 minutes
Find out how much your home could sell for in as little as 3 minutes with a no-obligation cash offer.
Estimated market value
$378,600

