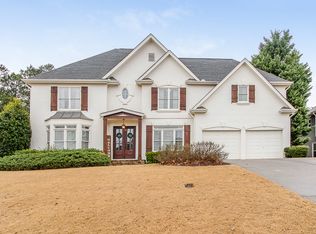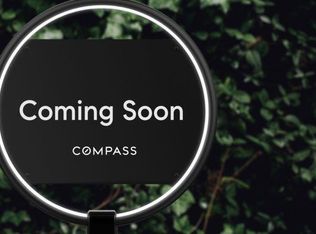Closed
$847,500
3720 Bridle Ridge Dr, Suwanee, GA 30024
5beds
4,737sqft
Single Family Residence
Built in 1995
0.33 Acres Lot
$843,400 Zestimate®
$179/sqft
$3,638 Estimated rent
Home value
$843,400
$784,000 - $902,000
$3,638/mo
Zestimate® history
Loading...
Owner options
Explore your selling options
What's special
Welcome to 3720 Bridle Ridge Drive - a stunning 5-bedroom, 3.5-bath home located in the highly sought-after Lambert High School district. This beautifully maintained residence offers a spacious, open floor plan perfect for both everyday living and entertaining. The main floor features a large dining room, a formal living room, and an expansive kitchen with ample counter space and cabinetry that flows into the soaring family room with a cozy fireplace and abundant natural light. The oversized primary suite provides a private retreat with a spa-like ensuite bath. Upstairs, you'll find three additional generously sized bedrooms. The fully finished basement adds flexible living space ideal for a media room, home gym, office or additional entertaining area. Enjoy the outdoors on the covered back porch overlooking a large, flat, fenced backyard-perfect for play or relaxation. One of the few homes in the neighborhood with a three-car garage, this property offers both convenience and style. Major updates in 2023 include new siding, gutters, exterior paint, water heater, carpet and sump pump. Windows and floors on main level replaced in 2020 and interior painted in 2024. Located near shopping, dining, and top-rated schools, the community features resort-style amenities including a clubhouse, pool, tennis courts, and playground. Don't miss your chance to own this exceptional home in Bridle Ridge!
Zillow last checked: 8 hours ago
Listing updated: June 20, 2025 at 10:57am
Listed by:
Christina Abunassar 919-389-8317,
Harry Norman Realtors
Bought with:
No Sales Agent, 0
Non-Mls Company
Source: GAMLS,MLS#: 10512508
Facts & features
Interior
Bedrooms & bathrooms
- Bedrooms: 5
- Bathrooms: 4
- Full bathrooms: 3
- 1/2 bathrooms: 1
Heating
- Central
Cooling
- Ceiling Fan(s), Central Air
Appliances
- Included: Cooktop, Gas Water Heater, Microwave
- Laundry: Other
Features
- Bookcases, Double Vanity, Tray Ceiling(s), Walk-In Closet(s)
- Flooring: Carpet, Hardwood, Tile
- Basement: Unfinished
- Number of fireplaces: 1
Interior area
- Total structure area: 4,737
- Total interior livable area: 4,737 sqft
- Finished area above ground: 3,199
- Finished area below ground: 1,538
Property
Parking
- Total spaces: 3
- Parking features: Attached, Garage, Garage Door Opener, Side/Rear Entrance
- Has attached garage: Yes
Features
- Levels: Two
- Stories: 2
Lot
- Size: 0.33 Acres
- Features: Level, Private
Details
- Parcel number: 113 368
Construction
Type & style
- Home type: SingleFamily
- Architectural style: Traditional
- Property subtype: Single Family Residence
Materials
- Brick, Other
- Roof: Composition
Condition
- Resale
- New construction: No
- Year built: 1995
Utilities & green energy
- Sewer: Public Sewer
- Water: Public
- Utilities for property: Cable Available, Electricity Available, Natural Gas Available, Phone Available, Sewer Available, Underground Utilities
Community & neighborhood
Community
- Community features: Clubhouse, Playground, Pool, Tennis Court(s)
Location
- Region: Suwanee
- Subdivision: BRIDLE RIDGE
HOA & financial
HOA
- Has HOA: Yes
- HOA fee: $1,200 annually
- Services included: Swimming, Tennis, Trash
Other
Other facts
- Listing agreement: Exclusive Right To Sell
Price history
| Date | Event | Price |
|---|---|---|
| 6/20/2025 | Sold | $847,500-1.5%$179/sqft |
Source: | ||
| 5/9/2025 | Pending sale | $860,000$182/sqft |
Source: | ||
| 5/1/2025 | Listed for sale | $860,000+249.7%$182/sqft |
Source: | ||
| 6/8/2000 | Sold | $245,900+15.7%$52/sqft |
Source: Public Record Report a problem | ||
| 2/17/1998 | Sold | $212,500-3.4%$45/sqft |
Source: Public Record Report a problem | ||
Public tax history
| Year | Property taxes | Tax assessment |
|---|---|---|
| 2024 | $6,017 +12.2% | $306,088 +6.9% |
| 2023 | $5,361 -0.7% | $286,308 +19.9% |
| 2022 | $5,396 +14.3% | $238,756 +22.7% |
Find assessor info on the county website
Neighborhood: 30024
Nearby schools
GreatSchools rating
- 8/10Brookwood Elementary SchoolGrades: PK-5Distance: 0.8 mi
- 8/10South Forsyth Middle SchoolGrades: 6-8Distance: 2.4 mi
- 10/10Lambert High SchoolGrades: 9-12Distance: 2.4 mi
Schools provided by the listing agent
- Elementary: Brookwood
- Middle: South Forsyth
- High: Lambert
Source: GAMLS. This data may not be complete. We recommend contacting the local school district to confirm school assignments for this home.
Get a cash offer in 3 minutes
Find out how much your home could sell for in as little as 3 minutes with a no-obligation cash offer.
Estimated market value$843,400
Get a cash offer in 3 minutes
Find out how much your home could sell for in as little as 3 minutes with a no-obligation cash offer.
Estimated market value
$843,400

