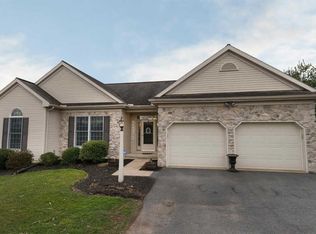Sold for $350,000
$350,000
3720 Bossler Rd, Elizabethtown, PA 17022
3beds
2,216sqft
Single Family Residence
Built in 1978
0.46 Acres Lot
$387,900 Zestimate®
$158/sqft
$1,994 Estimated rent
Home value
$387,900
$369,000 - $407,000
$1,994/mo
Zestimate® history
Loading...
Owner options
Explore your selling options
What's special
A contract has been received. Any other offers need to be submitted by 6pm on Monday and will be presented at 7 o’clock in the evening. Please no escalation clauses, bring your highest and best. Thoughtfully improved and maintained home on a large country lot. The custom kitchen provides a generous amount of cabinet and counter space. The living and dining rooms are open and ideal for entertaining. Large rec room in the basement has a large bar and easily has room for a pool table. The Main bedroom has many build-ins and a walk-in closet with tons of storage. The walkout basement gives access to the 14' x 24' covered patio. The large, mulched area with wood chips in the back yard has a large firepit. Enjoy country sunset views in the back yard. If your client likes the idea of a hot tub there is wiring off of the patio. The owner had a hot tub several years ago. The garage area has built-in shelving for storage and a work bench.
Zillow last checked: 8 hours ago
Listing updated: May 08, 2024 at 07:11am
Listed by:
Philip Hawthorne 717-314-3478,
Lusk & Associates Sotheby's International Realty
Bought with:
Dave Dymond, RS324756
Coldwell Banker Realty
Source: Bright MLS,MLS#: PALA2047602
Facts & features
Interior
Bedrooms & bathrooms
- Bedrooms: 3
- Bathrooms: 2
- Full bathrooms: 2
- Main level bathrooms: 2
- Main level bedrooms: 3
Basement
- Description: Percent Finished: 60.0
- Area: 824
Heating
- Forced Air, Propane
Cooling
- Central Air, Electric
Appliances
- Included: Self Cleaning Oven, Oven/Range - Electric, Refrigerator, Water Conditioner - Owned, Water Heater, Water Treat System
- Laundry: In Basement
Features
- Bar, Built-in Features, Ceiling Fan(s), Combination Dining/Living, Dining Area, Open Floorplan, Bathroom - Stall Shower, Bathroom - Tub Shower, Upgraded Countertops, Walk-In Closet(s), Dry Wall
- Flooring: Carpet, Ceramic Tile, Luxury Vinyl
- Doors: Storm Door(s)
- Basement: Full
- Has fireplace: No
Interior area
- Total structure area: 2,216
- Total interior livable area: 2,216 sqft
- Finished area above ground: 1,392
- Finished area below ground: 824
Property
Parking
- Total spaces: 7
- Parking features: Garage Faces Front, Garage Door Opener, Attached, Driveway
- Attached garage spaces: 1
- Uncovered spaces: 6
Accessibility
- Accessibility features: 2+ Access Exits
Features
- Levels: One
- Stories: 1
- Patio & porch: Porch
- Exterior features: Extensive Hardscape
- Pool features: None
- Has view: Yes
- View description: Golf Course, Pasture
- Frontage type: Road Frontage
Lot
- Size: 0.46 Acres
- Features: Rear Yard, Rural
Details
- Additional structures: Above Grade, Below Grade
- Parcel number: 1600233200000
- Zoning: RES.
- Zoning description: 113-res.
- Special conditions: Standard
Construction
Type & style
- Home type: SingleFamily
- Architectural style: Ranch/Rambler
- Property subtype: Single Family Residence
Materials
- Frame, Vinyl Siding
- Foundation: Block
- Roof: Architectural Shingle,Composition
Condition
- Excellent
- New construction: No
- Year built: 1978
Utilities & green energy
- Electric: 200+ Amp Service
- Sewer: On Site Septic
- Water: Well
- Utilities for property: Electricity Available, Cable Connected, Broadband
Community & neighborhood
Location
- Region: Elizabethtown
- Subdivision: West Donegal Twp
- Municipality: WEST DONEGAL TWP
Other
Other facts
- Listing agreement: Exclusive Right To Sell
- Listing terms: Cash,Conventional
- Ownership: Fee Simple
- Road surface type: Paved
Price history
| Date | Event | Price |
|---|---|---|
| 5/7/2024 | Sold | $350,000+0%$158/sqft |
Source: | ||
| 4/9/2024 | Pending sale | $349,995$158/sqft |
Source: | ||
| 4/4/2024 | Listed for sale | $349,995+250%$158/sqft |
Source: | ||
| 11/15/2001 | Sold | $100,000$45/sqft |
Source: Public Record Report a problem | ||
Public tax history
| Year | Property taxes | Tax assessment |
|---|---|---|
| 2025 | $3,901 +2.6% | $159,200 |
| 2024 | $3,801 +2.4% | $159,200 |
| 2023 | $3,713 +2.4% | $159,200 |
Find assessor info on the county website
Neighborhood: 17022
Nearby schools
GreatSchools rating
- NABainbridge El SchoolGrades: K-2Distance: 1.9 mi
- 6/10Elizabethtown Area Middle SchoolGrades: 6-8Distance: 4 mi
- 7/10Elizabethtown Area Senior High SchoolGrades: 9-12Distance: 4 mi
Schools provided by the listing agent
- Middle: Elizabethtown Area
- High: Elizabethtown Area
- District: Elizabethtown Area
Source: Bright MLS. This data may not be complete. We recommend contacting the local school district to confirm school assignments for this home.
Get pre-qualified for a loan
At Zillow Home Loans, we can pre-qualify you in as little as 5 minutes with no impact to your credit score.An equal housing lender. NMLS #10287.
Sell with ease on Zillow
Get a Zillow Showcase℠ listing at no additional cost and you could sell for —faster.
$387,900
2% more+$7,758
With Zillow Showcase(estimated)$395,658
