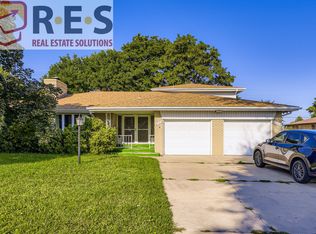Sold for $715,000
$715,000
3720 Benton Street, Wheat Ridge, CO 80212
3beds
1,432sqft
Single Family Residence
Built in 1940
10,736 Square Feet Lot
$697,400 Zestimate®
$499/sqft
$2,844 Estimated rent
Home value
$697,400
$663,000 - $732,000
$2,844/mo
Zestimate® history
Loading...
Owner options
Explore your selling options
What's special
Introducing and welcome to this charming 3 Bedroom, 2 Bathroom ranch home in the desirable heart of Wheat Ridge. Boasting a newly spacious and open remodeled kitchen with granite countertops, cabinetry and appliances. Previewing a master bedroom and bathroom suite that is greeted to an extraordinary deck and astonishing backyard. Home has newer windows and roof. Enjoy your own personal elaborate professional putting green in the backyard. Conveniently located and just minutes away from the socially desirable Tennyson Street restaurants, pubs and shopping, close to Downtown Denver, Sloans Lake, Public Transit, Shopping and more. A perfect home for entertaining family and guests with plenty of parking on this spacious quarter acre lot. Welcome to your new home!
Zillow last checked: 8 hours ago
Listing updated: September 13, 2023 at 08:45pm
Listed by:
Kelly Molliconi 303-503-3479 kellymol@msn.com,
Sterling Real Estate Group Inc
Bought with:
Grace Sullivan and Bob Brown Team
Milehimodern
Source: REcolorado,MLS#: 8864920
Facts & features
Interior
Bedrooms & bathrooms
- Bedrooms: 3
- Bathrooms: 2
- Full bathrooms: 2
- Main level bathrooms: 2
- Main level bedrooms: 3
Bedroom
- Description: Master
- Level: Main
Bedroom
- Level: Main
Bedroom
- Level: Main
Bathroom
- Description: 5 Piece Master
- Level: Main
Bathroom
- Level: Main
Dining room
- Level: Main
Kitchen
- Level: Main
Laundry
- Level: Main
Living room
- Level: Main
Mud room
- Level: Main
Heating
- Forced Air
Cooling
- Central Air
Appliances
- Included: Dishwasher, Disposal, Dryer, Oven, Range, Refrigerator, Washer
- Laundry: In Unit
Features
- Ceiling Fan(s), Eat-in Kitchen, Five Piece Bath, Granite Counters, Kitchen Island, No Stairs, Pantry, Smoke Free
- Flooring: Tile, Wood
- Windows: Double Pane Windows
- Has basement: No
- Common walls with other units/homes: No Common Walls
Interior area
- Total structure area: 1,432
- Total interior livable area: 1,432 sqft
- Finished area above ground: 1,432
Property
Parking
- Total spaces: 9
- Parking features: Garage
- Garage spaces: 1
- Details: Off Street Spaces: 8
Features
- Levels: One
- Stories: 1
- Patio & porch: Deck, Front Porch
- Fencing: Full
Lot
- Size: 10,736 sqft
- Features: Landscaped, Near Public Transit
Details
- Parcel number: 021402
- Special conditions: Standard
Construction
Type & style
- Home type: SingleFamily
- Architectural style: Traditional
- Property subtype: Single Family Residence
Materials
- Frame
- Foundation: Slab
- Roof: Composition
Condition
- Updated/Remodeled
- Year built: 1940
Utilities & green energy
- Sewer: Public Sewer
- Water: Public
- Utilities for property: Electricity Connected, Natural Gas Connected
Community & neighborhood
Security
- Security features: Carbon Monoxide Detector(s)
Location
- Region: Wheat Ridge
- Subdivision: Lancaster
Other
Other facts
- Listing terms: 1031 Exchange,Cash,Conventional,FHA,VA Loan
- Ownership: Individual
Price history
| Date | Event | Price |
|---|---|---|
| 6/12/2023 | Sold | $715,000+173.9%$499/sqft |
Source: | ||
| 8/5/2014 | Sold | $261,000+42.6%$182/sqft |
Source: Public Record Report a problem | ||
| 10/18/2006 | Sold | $183,000$128/sqft |
Source: Public Record Report a problem | ||
Public tax history
| Year | Property taxes | Tax assessment |
|---|---|---|
| 2024 | $3,607 +21.2% | $41,249 |
| 2023 | $2,976 -1.4% | $41,249 +23.4% |
| 2022 | $3,017 +18.9% | $33,423 -2.8% |
Find assessor info on the county website
Neighborhood: 80212
Nearby schools
GreatSchools rating
- 5/10Stevens Elementary SchoolGrades: PK-5Distance: 1.1 mi
- 5/10Everitt Middle SchoolGrades: 6-8Distance: 2.8 mi
- 7/10Wheat Ridge High SchoolGrades: 9-12Distance: 2.6 mi
Schools provided by the listing agent
- Elementary: Stevens
- Middle: Everitt
- High: Wheat Ridge
- District: Jefferson County R-1
Source: REcolorado. This data may not be complete. We recommend contacting the local school district to confirm school assignments for this home.
Get a cash offer in 3 minutes
Find out how much your home could sell for in as little as 3 minutes with a no-obligation cash offer.
Estimated market value
$697,400
