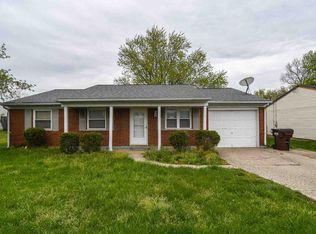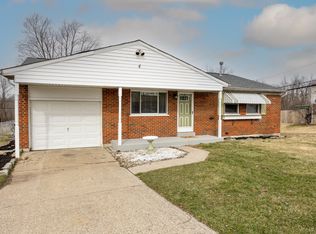Sold for $225,000 on 11/08/24
$225,000
3720 Autumn Rd, Elsmere, KY 41018
3beds
1,316sqft
Single Family Residence, Residential
Built in 1964
9,583.2 Square Feet Lot
$233,300 Zestimate®
$171/sqft
$1,870 Estimated rent
Home value
$233,300
$208,000 - $261,000
$1,870/mo
Zestimate® history
Loading...
Owner options
Explore your selling options
What's special
This home is now ready for its new owner! Recent improvements include a brand-new garage door, entry door, patio door, bedroom doors, and closet doors throughout. The home also boasts new lighting fixtures and ceiling fans, a dusk-to-dawn security light at the front door, a new stove, and a hood fan. The home has an updated electric panel, a new AC unit, and existing central heating and air. The basement has been opened up for extra space with the removal of a bar, and there's even a new door from the basement to the garage for added convenience.
Enjoy peace of mind with a one-year home warranty already in place. While the kitchen and bathrooms may need a little TLC, the rest of the home is move-in ready. This home would make an excellent rental property or a perfect starter home. Located just minutes from Crestview Town Center, Summit Hills Country Club, and other local amenities, it's a fantastic opportunity. Schedule your showing today!'
Zillow last checked: 8 hours ago
Listing updated: December 08, 2024 at 10:16pm
Listed by:
Gabriella DeAngelis 859-341-9000,
Coldwell Banker Realty FM
Bought with:
Joseph Tucker, 252737
Paragon Realty Partners
Source: NKMLS,MLS#: 626482
Facts & features
Interior
Bedrooms & bathrooms
- Bedrooms: 3
- Bathrooms: 2
- Full bathrooms: 2
Primary bedroom
- Features: Carpet Flooring, Bath Adjoins
- Level: Second
- Area: 182
- Dimensions: 14 x 13
Bedroom 2
- Features: Carpet Flooring
- Level: Second
- Area: 108
- Dimensions: 12 x 9
Bedroom 3
- Features: Carpet Flooring
- Level: Second
- Area: 72
- Dimensions: 9 x 8
Bathroom 2
- Features: Full Finished Bath
- Level: Lower
- Area: 1
- Dimensions: 1 x 1
Bonus room
- Features: Storage, See Remarks
- Level: Basement
- Area: 1
- Dimensions: 1 x 1
Den
- Features: Walk-Out Access, See Remarks, Luxury Vinyl Flooring
- Level: First
- Area: 88
- Dimensions: 11 x 8
Den
- Features: Luxury Vinyl Flooring
- Level: First
- Area: 1
- Dimensions: 1 x 1
Dining room
- Features: See Remarks, Luxury Vinyl Flooring
- Level: First
- Area: 80
- Dimensions: 10 x 8
Kitchen
- Features: Wood Cabinets, Luxury Vinyl Flooring
- Level: First
- Area: 100
- Dimensions: 10 x 10
Loft
- Features: Storage, See Remarks, Tile Flooring
- Level: Lower
- Area: 225
- Dimensions: 15 x 15
Heating
- Forced Air
Cooling
- Central Air
Appliances
- Included: Electric Range
- Laundry: Main Level
Features
- Open Floorplan, Eat-in Kitchen, Ceiling Fan(s), Dry Bar
- Windows: Vinyl Frames
- Basement: See Remarks
Interior area
- Total structure area: 1,316
- Total interior livable area: 1,316 sqft
Property
Parking
- Total spaces: 1
- Parking features: Driveway, Garage, Garage Faces Front, On Street
- Garage spaces: 1
- Has uncovered spaces: Yes
Features
- Levels: Tri-Level
- Patio & porch: Covered, Deck, Patio, Porch
- Exterior features: Private Yard
- Fencing: Wood
Lot
- Size: 9,583 sqft
- Dimensions: 65 x 150
- Features: Cleared
Details
- Parcel number: 0162001074.00
- Zoning description: Residential
Construction
Type & style
- Home type: SingleFamily
- Architectural style: Traditional
- Property subtype: Single Family Residence, Residential
Materials
- Brick, Vinyl Siding
- Foundation: Poured Concrete
- Roof: Metal
Condition
- Existing Structure
- New construction: No
- Year built: 1964
Utilities & green energy
- Sewer: Public Sewer
- Water: Public
- Utilities for property: Cable Available
Community & neighborhood
Location
- Region: Elsmere
Price history
| Date | Event | Price |
|---|---|---|
| 11/8/2024 | Sold | $225,000+2.3%$171/sqft |
Source: | ||
| 10/7/2024 | Pending sale | $220,000$167/sqft |
Source: | ||
| 9/14/2024 | Listed for sale | $220,000-4.1%$167/sqft |
Source: | ||
| 8/14/2024 | Listing removed | -- |
Source: | ||
| 7/13/2024 | Price change | $229,500-4.3%$174/sqft |
Source: | ||
Public tax history
| Year | Property taxes | Tax assessment |
|---|---|---|
| 2022 | $1,350 -1.8% | $104,500 |
| 2021 | $1,375 -24.2% | $104,500 |
| 2020 | $1,815 | $104,500 |
Find assessor info on the county website
Neighborhood: 41018
Nearby schools
GreatSchools rating
- 6/10James A Caywood Elementary SchoolGrades: PK-5Distance: 1.5 mi
- 6/10Turkey Foot Middle SchoolGrades: 6-8Distance: 1.7 mi
- 8/10Dixie Heights High SchoolGrades: 9-12Distance: 2.3 mi
Schools provided by the listing agent
- Elementary: JA Caywood Elementary
- Middle: Turkey Foot Middle School
- High: Dixie Heights High
Source: NKMLS. This data may not be complete. We recommend contacting the local school district to confirm school assignments for this home.

Get pre-qualified for a loan
At Zillow Home Loans, we can pre-qualify you in as little as 5 minutes with no impact to your credit score.An equal housing lender. NMLS #10287.

