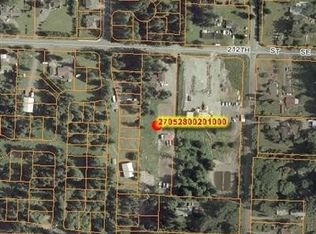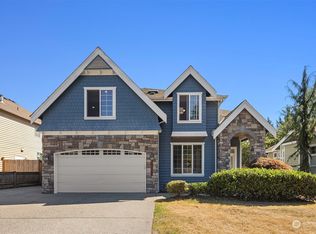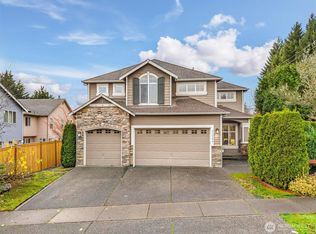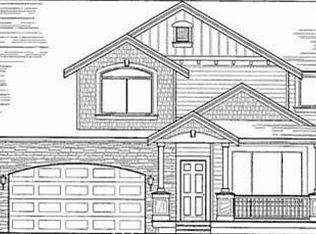Sold
Listed by:
John Jergens,
John L. Scott, Inc.,
AJ Jergens,
John L. Scott, Inc.
Bought with: Kelly Right RE of Seattle LLC
$1,200,000
3720 211th Place SE, Bothell, WA 98021
4beds
2,971sqft
Single Family Residence
Built in 2005
6,098.4 Square Feet Lot
$1,137,000 Zestimate®
$404/sqft
$4,232 Estimated rent
Home value
$1,137,000
$1.06M - $1.23M
$4,232/mo
Zestimate® history
Loading...
Owner options
Explore your selling options
What's special
Desirable two-story Craftsman with classic column & stone accents, a covered front porch, & 2-car garage. Offering 4 beds, 2.75 baths, & 2,971SF w/ a guest bdrm & 3/4 bath on the main floor. This home features hardwood floors, a dramatic entry, & wrought-iron spindle staircase. Living rm has a gas fireplace, & the formal dining rm includes a tray ceiling & wainscoting. Gourmet kitchen boasts a center island w/prep sink, stainless applncs, sparkling counters, full-height bksplash, casual dining w/pantry, & French doors to the patio. Primary suite offers a tray ceiling, corner fireplace, walk-in closet, & spa-style bath. An oversized bonus rm adds versatility. Fenced backyard has mature landscaping & a shed. Extras include high-tech cabling.
Zillow last checked: 8 hours ago
Listing updated: August 01, 2025 at 04:01am
Listed by:
John Jergens,
John L. Scott, Inc.,
AJ Jergens,
John L. Scott, Inc.
Bought with:
Satish Kanchukatla, 24035454
Kelly Right RE of Seattle LLC
Source: NWMLS,MLS#: 2360167
Facts & features
Interior
Bedrooms & bathrooms
- Bedrooms: 4
- Bathrooms: 3
- Full bathrooms: 2
- 3/4 bathrooms: 1
- Main level bathrooms: 1
- Main level bedrooms: 1
Bedroom
- Level: Main
Bathroom three quarter
- Level: Main
Dining room
- Level: Main
Entry hall
- Level: Main
Great room
- Level: Main
Kitchen with eating space
- Level: Main
Utility room
- Level: Main
Heating
- Fireplace, Forced Air, Electric, Natural Gas
Cooling
- None
Appliances
- Included: Dishwasher(s), Disposal, Microwave(s), Refrigerator(s), Stove(s)/Range(s), Garbage Disposal, Water Heater: Gas
Features
- Bath Off Primary, Central Vacuum, Ceiling Fan(s), Dining Room, High Tech Cabling
- Flooring: Ceramic Tile, Hardwood, Laminate
- Doors: French Doors
- Windows: Double Pane/Storm Window
- Basement: None
- Number of fireplaces: 2
- Fireplace features: Gas, Main Level: 1, Upper Level: 1, Fireplace
Interior area
- Total structure area: 2,971
- Total interior livable area: 2,971 sqft
Property
Parking
- Total spaces: 2
- Parking features: Attached Garage
- Attached garage spaces: 2
Features
- Levels: Two
- Stories: 2
- Entry location: Main
- Patio & porch: Bath Off Primary, Built-In Vacuum, Ceiling Fan(s), Double Pane/Storm Window, Dining Room, Fireplace, Fireplace (Primary Bedroom), French Doors, High Tech Cabling, Walk-In Closet(s), Water Heater
- Has view: Yes
- View description: Territorial
Lot
- Size: 6,098 sqft
- Features: Cul-De-Sac, Paved, Cable TV, Fenced-Fully, Gas Available, High Speed Internet, Outbuildings, Patio
- Topography: Level
- Residential vegetation: Fruit Trees
Details
- Parcel number: 01021700000400
- Zoning description: Jurisdiction: County
- Special conditions: Standard
Construction
Type & style
- Home type: SingleFamily
- Architectural style: Craftsman
- Property subtype: Single Family Residence
Materials
- Cement/Concrete, Wood Siding, Wood Products
- Foundation: Poured Concrete
- Roof: Composition
Condition
- Good
- Year built: 2005
Utilities & green energy
- Electric: Company: PUD
- Sewer: Sewer Connected, Company: Alderwood Water and Sewer
- Water: Public, Company: Alderwood Water and Sewer
Community & neighborhood
Community
- Community features: CCRs
Location
- Region: Bothell
- Subdivision: Canyon Park
HOA & financial
HOA
- HOA fee: $100 annually
- Association phone: 425-236-6924
Other
Other facts
- Listing terms: Cash Out,Conventional
- Cumulative days on market: 36 days
Price history
| Date | Event | Price |
|---|---|---|
| 7/1/2025 | Sold | $1,200,000-11.3%$404/sqft |
Source: | ||
| 5/24/2025 | Pending sale | $1,353,000$455/sqft |
Source: | ||
| 5/15/2025 | Price change | $1,353,000-6.7%$455/sqft |
Source: | ||
| 5/6/2025 | Price change | $1,450,000-3.3%$488/sqft |
Source: | ||
| 4/18/2025 | Listed for sale | $1,499,995+177.8%$505/sqft |
Source: | ||
Public tax history
| Year | Property taxes | Tax assessment |
|---|---|---|
| 2024 | $10,486 +9.1% | $1,171,900 +9.1% |
| 2023 | $9,609 -2.9% | $1,073,800 -12.9% |
| 2022 | $9,894 +12.5% | $1,233,000 +41.5% |
Find assessor info on the county website
Neighborhood: 98021
Nearby schools
GreatSchools rating
- 8/10Canyon Creek Elementary SchoolGrades: PK-5Distance: 0.3 mi
- 7/10Skyview Middle SchoolGrades: 6-8Distance: 0.3 mi
- 8/10North Creek High SchoolGrades: 9-12Distance: 1.2 mi
Schools provided by the listing agent
- Elementary: Canyon Creek Elem
- Middle: Skyview Middle School
- High: North Creek High School
Source: NWMLS. This data may not be complete. We recommend contacting the local school district to confirm school assignments for this home.
Get a cash offer in 3 minutes
Find out how much your home could sell for in as little as 3 minutes with a no-obligation cash offer.
Estimated market value$1,137,000
Get a cash offer in 3 minutes
Find out how much your home could sell for in as little as 3 minutes with a no-obligation cash offer.
Estimated market value
$1,137,000



