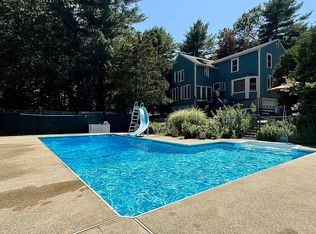Sold for $760,000
$760,000
372 Winter St, Walpole, MA 02081
3beds
2,273sqft
Single Family Residence
Built in 1976
0.69 Acres Lot
$766,300 Zestimate®
$334/sqft
$3,837 Estimated rent
Home value
$766,300
$713,000 - $828,000
$3,837/mo
Zestimate® history
Loading...
Owner options
Explore your selling options
What's special
This 1976 reproduction Cape will surround you with a warm & homey feeling as soon as you walk thru the door! Full of period & antique details this 2,200+ sf Cape has 7 rooms, 3 bedrooms, 2 modern baths, new white cabinet kitchen w/updated stainless appliances, tile backsplash, dining area & atrium door to 16 x 12 screen porch & deck overlooking expansive backyard perfect for kids at play, at home relaxation & entertaining! 1st floor also features a huge 31' living room with fireplace, an at home office & den/exercise room (or 2nd home office)! 2nd floor has a 19' primary bedroom w/walk-in closet, full modern updated bath & 2 additional bedrooms, 1 w/an additional walk-in closet. The full basement has a 23 x 17 recreation room/playroom with built in bar, storage & utility rooms & 1 car garage under. Period details include wide pine board floors, beamed ceilings & many built-ins. Heating & cooling provided by 5 young mini split systems + FHW/gas. Location, Location!!!!
Zillow last checked: 8 hours ago
Listing updated: May 30, 2025 at 11:51am
Listed by:
Todd Sandler 617-293-2033,
Todd A. Sandler REALTORS® 781-961-1185,
Jayden Barra 781-490-8829
Bought with:
Rachel Lalli
Real Broker MA, LLC
Source: MLS PIN,MLS#: 73348108
Facts & features
Interior
Bedrooms & bathrooms
- Bedrooms: 3
- Bathrooms: 2
- Full bathrooms: 2
Primary bedroom
- Level: Second
- Area: 266
- Dimensions: 19 x 14
Bedroom 2
- Level: Second
- Area: 162
- Dimensions: 18 x 9
Bedroom 3
- Level: Second
- Area: 133
- Dimensions: 14 x 9.5
Primary bathroom
- Features: No
Bathroom 1
- Level: First
Bathroom 2
- Level: Second
Kitchen
- Level: First
- Area: 198
- Dimensions: 18 x 11
Living room
- Level: First
- Area: 434
- Dimensions: 31 x 14
Office
- Level: First
- Area: 139.65
- Dimensions: 14.7 x 9.5
Heating
- Baseboard, Electric Baseboard, Natural Gas, Ductless
Cooling
- Ductless
Appliances
- Included: Water Heater, Range, Dishwasher
- Laundry: In Basement, Electric Dryer Hookup, Washer Hookup
Features
- Den, Home Office
- Flooring: Wood, Tile
- Basement: Full,Partially Finished,Garage Access,Sump Pump,Radon Remediation System,Concrete
- Number of fireplaces: 1
Interior area
- Total structure area: 2,273
- Total interior livable area: 2,273 sqft
- Finished area above ground: 1,823
- Finished area below ground: 450
Property
Parking
- Total spaces: 7
- Parking features: Under, Paved Drive, Off Street, Tandem
- Attached garage spaces: 1
- Uncovered spaces: 6
Accessibility
- Accessibility features: No
Features
- Patio & porch: Screened, Deck
- Exterior features: Porch - Screened, Deck
Lot
- Size: 0.69 Acres
- Features: Sloped
Details
- Foundation area: 1056
- Parcel number: M:00051 B:00092 L:00000,252402
- Zoning: Res
Construction
Type & style
- Home type: SingleFamily
- Architectural style: Cape
- Property subtype: Single Family Residence
Materials
- Frame
- Foundation: Concrete Perimeter
- Roof: Shingle
Condition
- Year built: 1976
Utilities & green energy
- Electric: Circuit Breakers, 100 Amp Service
- Sewer: Private Sewer
- Water: Public
- Utilities for property: for Electric Range, for Electric Dryer, Washer Hookup
Community & neighborhood
Community
- Community features: Public Transportation, Shopping, Pool, Park, T-Station
Location
- Region: Walpole
Other
Other facts
- Road surface type: Paved
Price history
| Date | Event | Price |
|---|---|---|
| 5/29/2025 | Sold | $760,000-1.9%$334/sqft |
Source: MLS PIN #73348108 Report a problem | ||
| 4/21/2025 | Contingent | $775,000$341/sqft |
Source: MLS PIN #73348108 Report a problem | ||
| 4/8/2025 | Price change | $775,000-3.1%$341/sqft |
Source: MLS PIN #73348108 Report a problem | ||
| 3/20/2025 | Listed for sale | $799,900+81.8%$352/sqft |
Source: MLS PIN #73348108 Report a problem | ||
| 12/22/2017 | Sold | $440,000-2%$194/sqft |
Source: Public Record Report a problem | ||
Public tax history
| Year | Property taxes | Tax assessment |
|---|---|---|
| 2025 | $8,238 +3.2% | $642,100 +6.4% |
| 2024 | $7,980 +3.5% | $603,600 +8.7% |
| 2023 | $7,712 +6% | $555,200 +10.4% |
Find assessor info on the county website
Neighborhood: 02081
Nearby schools
GreatSchools rating
- 6/10Boyden SchoolGrades: K-5Distance: 1.2 mi
- NABird Middle SchoolGrades: 6-8Distance: 4 mi
- 8/10Walpole High SchoolGrades: 9-12Distance: 2.8 mi
Schools provided by the listing agent
- Elementary: Boyden
- Middle: Bird Middle
- High: Walpole Hs
Source: MLS PIN. This data may not be complete. We recommend contacting the local school district to confirm school assignments for this home.
Get a cash offer in 3 minutes
Find out how much your home could sell for in as little as 3 minutes with a no-obligation cash offer.
Estimated market value$766,300
Get a cash offer in 3 minutes
Find out how much your home could sell for in as little as 3 minutes with a no-obligation cash offer.
Estimated market value
$766,300
