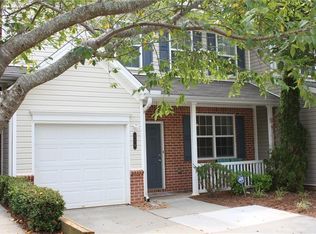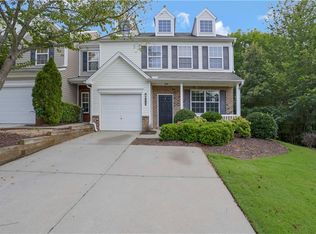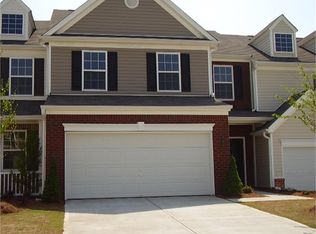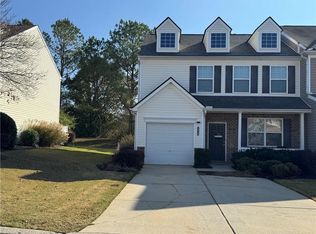Load the moving truck... you've found your home! This beautifully 3 Bed/ 3 Bath decorated townhome is conveniently located in the Weatherstone Townhome Subdivision. The main level offers a spacious open concept plan along with a half bath. The upper level boasts three well sized bedrooms and two full baths. You will love this kitchen as it features custom tiled walls with granite countertops. The master bedroom has a walk-in closet and master bath with a two sink vanity, garden tub, and separate shower. Laundry is conveniently located upstairs near the bedrooms. The private patio is large enough for entertaining and a fire pit. The home also provides a 2 car attached garage. The HVAC is approximately 3 years old. The neighborhood amenities include a pool and playground. Conveniently located off of McFarland Rd and easy access to GA400. Don't delay.... schedule your showing today! Appliance package includes: Refrigerator,Stove,Microwave,Dishwasher,Garbage Disposal. Other Features: Electric water heater,Central cooling. Please verify all listing details before leasing. This property allows self guided viewing without an appointment. Contact for details.
This property is off market, which means it's not currently listed for sale or rent on Zillow. This may be different from what's available on other websites or public sources.



