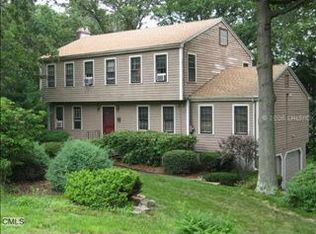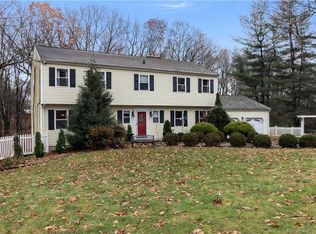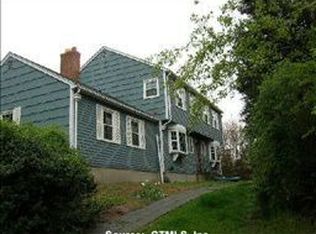Majestic Huntington Colonial with 4 bedrooms, 2 full baths and a half bath, 2 car attached garage, formal living room and dining room and den, all with hardwood flooring to boot throughout this open flowing floorplan. This home boasts a large inground pool for entertaining and relaxation purposes and an expansive oversized deck for gathering with friends and family in its private beautifully professionally landscaped treed backyard oasis. Truly a home one can be proud to call their own for years to come. Excellent proximity to town parks/amenities/schools/shopping/dining/golf/libraries/medical facilities/churches etc....
This property is off market, which means it's not currently listed for sale or rent on Zillow. This may be different from what's available on other websites or public sources.



