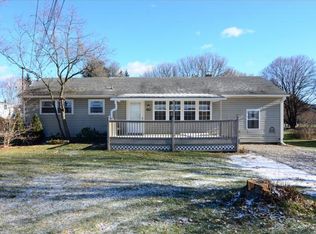Sold for $44,900
$44,900
372 W River Rd, Nichols, NY 13812
3beds
1,619sqft
Single Family Residence
Built in 1900
0.5 Acres Lot
$45,000 Zestimate®
$28/sqft
$1,540 Estimated rent
Home value
$45,000
Estimated sales range
Not available
$1,540/mo
Zestimate® history
Loading...
Owner options
Explore your selling options
What's special
Ready for a fixer upper with a garage to support the hobbies? This is it. 2-bedroom 1 bath home situated on the 13th hole of the Tioga Golf Club and located minutes to Tioga Downs. This home has a covered porch attached to the large family room, Laundry on the first floor off of the Kitchen area, Dining area and Living Room with lots of natural light. To complete the first floor there is a full bath and bedroom. Upstairs you will find another bedroom and nice bonus area that could work for an office. Outside there is a nice flat yard, large 3 car garage with a concrete floor, electric and 14x20 loft for storage and a storage shed. Home is in need of total renovation. Garage is in Great shape. Easy access to I86, Tioga Golf Club, Tioga Downs, Lockheed Martin and Rober Packer Hospital.
Zillow last checked: 8 hours ago
Listing updated: September 13, 2025 at 05:46pm
Listed by:
R. Karl Zandt,
EXIT REALTY FRONT AND CENTER
Bought with:
Charlene Marie Lewis, 10401391173
EXIT REALTY FRONT AND CENTER
Source: GBMLS,MLS#: 330734 Originating MLS: Greater Binghamton Association of REALTORS
Originating MLS: Greater Binghamton Association of REALTORS
Facts & features
Interior
Bedrooms & bathrooms
- Bedrooms: 3
- Bathrooms: 1
- Full bathrooms: 1
Bedroom
- Level: First
- Dimensions: 12x11
Bedroom
- Level: Second
- Dimensions: 12x10
Bathroom
- Level: First
- Dimensions: 8x6
Bonus room
- Level: Second
- Dimensions: 11x10
Dining room
- Level: First
- Dimensions: 13x7
Family room
- Level: First
- Dimensions: 19x20
Kitchen
- Level: First
- Dimensions: 12x7 10x7 jog
Living room
- Level: First
- Dimensions: 17x13
Heating
- Baseboard
Cooling
- None
Appliances
- Included: Electric Water Heater
- Laundry: Washer Hookup, Dryer Hookup
Features
- Flooring: Carpet, Laminate, Other, See Remarks
- Basement: Crawl Space,Partial
Interior area
- Total interior livable area: 1,619 sqft
- Finished area above ground: 1,619
- Finished area below ground: 0
Property
Parking
- Total spaces: 3
- Parking features: Driveway, Detached, Electricity, Garage, Three Car Garage, Oversized, Parking Space(s)
- Attached garage spaces: 3
Features
- Levels: Two
- Stories: 2
- Patio & porch: Covered, Porch
- Exterior features: Porch, Shed
Lot
- Size: 0.50 Acres
- Dimensions: .50
- Features: Level, Other, See Remarks
Details
- Additional structures: Shed(s)
- Parcel number: 49280115901800020130000000
Construction
Type & style
- Home type: SingleFamily
- Architectural style: Two Story
- Property subtype: Single Family Residence
Materials
- T1-11 Siding, Vinyl Siding, Wood Siding
- Foundation: Basement, Crawlspace
Condition
- Year built: 1900
Utilities & green energy
- Sewer: Septic Tank, Unknown
- Water: Public
- Utilities for property: Cable Available
Community & neighborhood
Location
- Region: Nichols
Other
Other facts
- Listing agreement: Exclusive Right To Sell
- Ownership: OWNER
Price history
| Date | Event | Price |
|---|---|---|
| 9/11/2025 | Sold | $44,900$28/sqft |
Source: | ||
| 8/5/2025 | Contingent | $44,900$28/sqft |
Source: | ||
| 7/22/2025 | Price change | $44,900-10%$28/sqft |
Source: | ||
| 6/13/2025 | Price change | $49,900-9.1%$31/sqft |
Source: | ||
| 5/14/2025 | Price change | $54,900-8.3%$34/sqft |
Source: | ||
Public tax history
| Year | Property taxes | Tax assessment |
|---|---|---|
| 2024 | -- | $17,000 |
| 2023 | -- | $17,000 |
| 2022 | -- | $17,000 |
Find assessor info on the county website
Neighborhood: 13812
Nearby schools
GreatSchools rating
- 9/10Tioga Middle SchoolGrades: 5-8Distance: 2.7 mi
- 8/10Tioga Senior High SchoolGrades: 9-12Distance: 2.7 mi
- 6/10Tioga Elementary SchoolGrades: PK-4Distance: 2.7 mi
Schools provided by the listing agent
- Elementary: Tioga
- District: Tioga Central
Source: GBMLS. This data may not be complete. We recommend contacting the local school district to confirm school assignments for this home.
