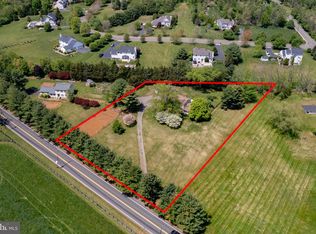Sold for $677,000 on 07/30/24
$677,000
372 Trenton Lakewood Road, Cream Ridge, NJ 08514
4beds
2,146sqft
Single Family Residence
Built in 1959
1.73 Acres Lot
$735,400 Zestimate®
$315/sqft
$4,807 Estimated rent
Home value
$735,400
$669,000 - $809,000
$4,807/mo
Zestimate® history
Loading...
Owner options
Explore your selling options
What's special
Set back on 1.75 acres (please don't enter driveway without confirmed appointment) this country style Colonial completed a recent update/remodel exuding a modern farmhouse feel with hardwoods & block molding throughout. Open concept kitchen provides a LARGE/spacious area w/solid hardwood floors, a HUGE center island w/walnut toned butcher block counter-top (6ft.x7.5ft), Breakfast area & island seating to accommodate a large gathering. Stylish shaker cabinets w/quartz countertops & newer S/S appliances. Hardwoods continue into the Family Room off kitchen & features a FP w/new wood burning insert. Updated gem of a powder rm & full bathroom w/dual sinks & walk-in shower. Expansive 3-season room off kitchen with slate flooring serves as a great flex space and provides serene views of yard Potential 1st fl bedroom or DR off kitchen.LARGE Laundry room as well. Upstairs are 4 bedrooms and updated full bathroom. . Oversized 3 car detached garage and full basement waiting to be finished provides plenty of storage space. This picturesque property boasts lush expansive grassy areas, bountiful fenced in garden and fenced in rear yard, Beautiful Fruit bearing trees and perennials, firewood storage shed, fenced in dog run, front porch and side patio. In addition to updated kitchen and bathrooms, etc., add a newer septic, 1st fl. AC and roof to the list. All this in desirable Cream Ridge. Enjoy elegant country living within minutes to quaint Downtown Allentown and New Egypt. 195, Freehold Mall and Hamilton Marketplace close by as well.
Zillow last checked: 8 hours ago
Listing updated: February 18, 2025 at 07:21pm
Listed by:
Gloria Streppone 732-740-5034,
ERA Central Realty Group
Bought with:
NON MEMBER MORR
NON MEMBER
Source: MoreMLS,MLS#: 22412048
Facts & features
Interior
Bedrooms & bathrooms
- Bedrooms: 4
- Bathrooms: 3
- Full bathrooms: 2
- 1/2 bathrooms: 1
Bedroom
- Area: 201.5
- Dimensions: 15.5 x 13
Bedroom
- Area: 118.75
- Dimensions: 12.5 x 9.5
Bedroom
- Area: 208
- Dimensions: 16 x 13
Bedroom
- Area: 104.5
- Dimensions: 11 x 9.5
Family room
- Area: 322
- Dimensions: 23 x 14
Other
- Area: 384
- Dimensions: 32 x 12
Kitchen
- Area: 356.5
- Dimensions: 23 x 15.5
Other
- Description: DR or Potential Bedrm
- Area: 208
- Dimensions: 16 x 13
Heating
- Oil Above Ground, Baseboard, 3+ Zoned Heat
Cooling
- Multi Units, Central Air
Features
- Dec Molding, Eat-in Kitchen, Recessed Lighting
- Flooring: Ceramic Tile, Wood
- Basement: Full,Unfinished
- Attic: Attic
- Number of fireplaces: 1
Interior area
- Total structure area: 2,146
- Total interior livable area: 2,146 sqft
Property
Parking
- Total spaces: 3
- Parking features: Gravel, Asphalt, Driveway, Oversized
- Garage spaces: 3
- Has uncovered spaces: Yes
Features
- Stories: 2
Lot
- Size: 1.73 Acres
- Features: Oversized
Details
- Parcel number: 5100016000000008
- Zoning description: Residential
Construction
Type & style
- Home type: SingleFamily
- Architectural style: Colonial
- Property subtype: Single Family Residence
Materials
- Brick
- Roof: Timberline
Condition
- Year built: 1959
Utilities & green energy
- Water: Well
Community & neighborhood
Location
- Region: Cream Ridge
- Subdivision: None
Price history
| Date | Event | Price |
|---|---|---|
| 7/30/2024 | Sold | $677,000+4.2%$315/sqft |
Source: | ||
| 5/23/2024 | Pending sale | $650,000$303/sqft |
Source: | ||
| 5/5/2024 | Listed for sale | $650,000+15%$303/sqft |
Source: | ||
| 8/5/2021 | Sold | $565,000+46.8%$263/sqft |
Source: Public Record Report a problem | ||
| 11/20/2017 | Sold | $385,000-1%$179/sqft |
Source: | ||
Public tax history
| Year | Property taxes | Tax assessment |
|---|---|---|
| 2025 | $14,639 +20.7% | $679,000 +20.7% |
| 2024 | $12,128 -8.4% | $562,500 -5.6% |
| 2023 | $13,237 +3.1% | $596,000 +5.4% |
Find assessor info on the county website
Neighborhood: 08514
Nearby schools
GreatSchools rating
- 3/10Newell Elementary SchoolGrades: PK-4Distance: 6.2 mi
- 7/10Stone Bridge Middle SchoolGrades: 5-8Distance: 7.2 mi
- 4/10Allentown High SchoolGrades: 9-12Distance: 6.2 mi
Schools provided by the listing agent
- Elementary: Newell Elementary
- Middle: Stonebridge
- High: Allentown
Source: MoreMLS. This data may not be complete. We recommend contacting the local school district to confirm school assignments for this home.

Get pre-qualified for a loan
At Zillow Home Loans, we can pre-qualify you in as little as 5 minutes with no impact to your credit score.An equal housing lender. NMLS #10287.
Sell for more on Zillow
Get a free Zillow Showcase℠ listing and you could sell for .
$735,400
2% more+ $14,708
With Zillow Showcase(estimated)
$750,108