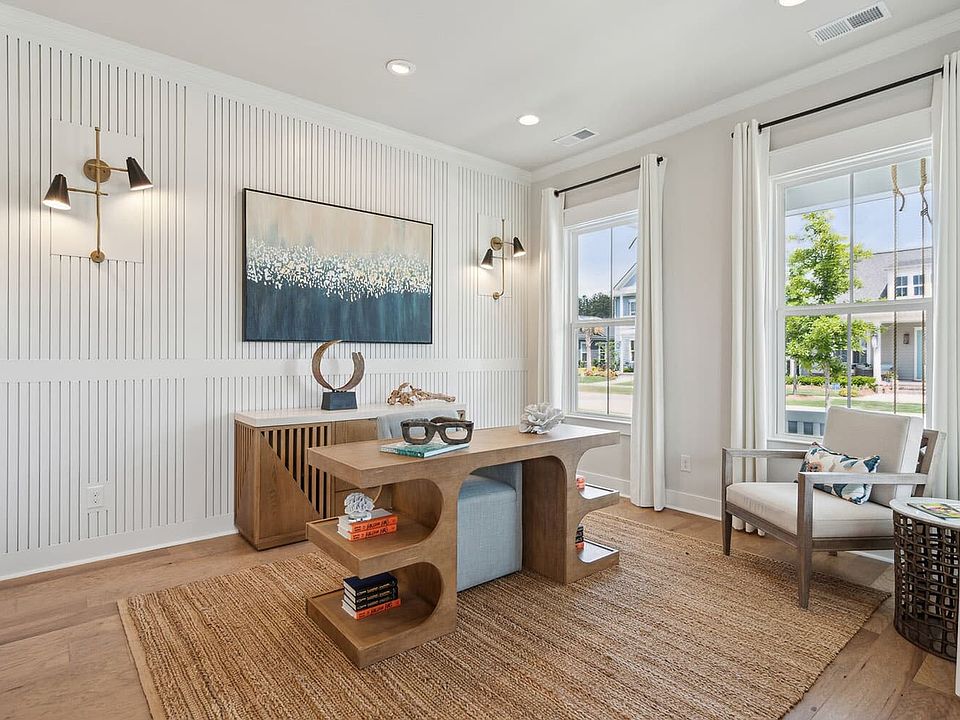New Preston is under construction and nearly ready for move in! The covered porch welcomes you home. Upon entry, find a versatile den--perfect for a home office. 10' ceilings highlight the main level. Gourmet kitchen features a central island and eating bar, gourmet stainless steel appliances, stunning quartz countertops, farmhouse sink, and sleek white cabinetry. Kitchen flows effortlessly into the dining and bright family room, creating a natural gathering area. A practical mudroom transitions entry from the generous two-car garage. Upstairs, the spacious primary bedroom offers 2 walk-in closets and an ensuite bath. 2 spacious secondary bedrooms and convenient laundry room are also on the 2nd level.Located in Midtown at Nexton, close to amenities like pool, fitness, clubhouse and more
Pending
Special offer
$519,990
372 Trailmore Ln, Summerville, SC 29486
3beds
2,104sqft
Single Family Residence
Built in 2025
8,712 Square Feet Lot
$515,700 Zestimate®
$247/sqft
$-- HOA
- 83 days |
- 24 |
- 0 |
Zillow last checked: 9 hours ago
Listing updated: September 02, 2025 at 06:40am
Listed by:
Brookfield Mid-Atlantic Brokerage, LLC
Source: CTMLS,MLS#: 25021230
Travel times
Schedule tour
Select your preferred tour type — either in-person or real-time video tour — then discuss available options with the builder representative you're connected with.
Facts & features
Interior
Bedrooms & bathrooms
- Bedrooms: 3
- Bathrooms: 3
- Full bathrooms: 2
- 1/2 bathrooms: 1
Rooms
- Room types: Family Room, Great Room, Living/Dining Combo, Eat-In-Kitchen, Family, Foyer, Great, Laundry, Pantry, Study
Heating
- Forced Air, Natural Gas
Cooling
- Has cooling: Yes
Appliances
- Laundry: Laundry Room
Features
- High Ceilings, Kitchen Island, See Remarks, Walk-In Closet(s), Eat-in Kitchen, Entrance Foyer, Pantry
- Flooring: Ceramic Tile, Luxury Vinyl
- Has fireplace: No
Interior area
- Total structure area: 2,104
- Total interior livable area: 2,104 sqft
Property
Parking
- Total spaces: 2
- Parking features: Garage, Attached
- Attached garage spaces: 2
Features
- Levels: Two
- Stories: 2
- Patio & porch: Patio, Front Porch
Lot
- Size: 8,712 Square Feet
- Features: Level, Wooded
Details
- Special conditions: 10 Yr Warranty
Construction
Type & style
- Home type: SingleFamily
- Architectural style: Craftsman
- Property subtype: Single Family Residence
Materials
- Cement Siding
- Foundation: Slab
- Roof: Architectural
Condition
- New construction: Yes
- Year built: 2025
Details
- Builder name: Brookfield Residential
- Warranty included: Yes
Utilities & green energy
- Sewer: Public Sewer
- Water: Public
Green energy
- Green verification: HERS Index Score
Community & HOA
Community
- Features: Clubhouse, Dog Park, Fitness Center, Park, Pool, Tennis Court(s), Walk/Jog Trails
- Subdivision: Single Family Homes at Nexton
Location
- Region: Summerville
Financial & listing details
- Price per square foot: $247/sqft
- Date on market: 8/1/2025
- Listing terms: Any
About the community
Your dream single-family home awaits at Nexton. Our flexible two-story floor plans offer endless possibilities for personalization, including main-level living options with the primary suite located on the main floor. The open-concept living areas provide a spacious and airy atmosphere, ideal for both everyday living and special occasions. Admire the stunning curb appeal of each home, often enhanced by charming front porches perfect for relaxing evenings. Choose from a variety of design options to create a home that truly reflects your unique style.
Save Thousands - Rates as Low as 2.99%*
or up to $15,000 flex cash!*Source: Brookfield Residential

