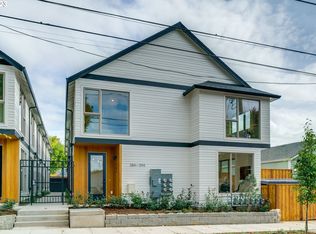Sold
$338,800
372 SE 86th Ave, Portland, OR 97216
2beds
986sqft
Residential, Condominium
Built in 2023
-- sqft lot
$334,600 Zestimate®
$344/sqft
$2,084 Estimated rent
Home value
$334,600
$311,000 - $361,000
$2,084/mo
Zestimate® history
Loading...
Owner options
Explore your selling options
What's special
***Inquire about down payment assistance for first-time buyers*** Contemporary rowhomes with lots of natural light await you at Montavilla 86 Condominiums. Seller offering full year of HOAs, washer/dryer package, and glass shower door with full-price offer. You'll find the perfect combination of luxury, lifestyle, and location in these high-end units with affordable pricing. Once inside, you'll be greeted by quartz countertops, engineered hardwood floors, and oversized windows that give you a light, bright and luxurious feel. Relax on your private patio or spend time in your controlled climate with high-efficiency mini-splits for heat and cooling. Storage area in attic. Property is located just north of SE Stark with easy access to I-205, 82nd Avenue, and Montavilla shopping areas. Walk Score: 79, Transit Score: 58, and Bike Score: 89. List price is based on Buyer qualifying for SDC waiver. If Buyer is not eligible, add $25,000 to price. Buyer may also be eligible for Homeowner Limited Tax Exemption which significantly lowers property taxes for 10 years. Total savings between SDC and HOLTE is close to $60,000! Your broker can provide all this information including the preferred lender contact. Property taxes are estimated. Staged photos are of a model unit at the development. Seller incentives: Buyer will get one year of prepaid HOAs, glass shower door, LG washer/dryer set with a full-price offer. If a preferred lender is used, Seller and/or lender may provide additional incentives.
Zillow last checked: 8 hours ago
Listing updated: March 01, 2025 at 10:38am
Listed by:
John Kearney 503-455-5500,
You Realty
Bought with:
Mikele Schappell, 201255570
Works Real Estate
Source: RMLS (OR),MLS#: 24310578
Facts & features
Interior
Bedrooms & bathrooms
- Bedrooms: 2
- Bathrooms: 3
- Full bathrooms: 2
- Partial bathrooms: 1
- Main level bathrooms: 1
Primary bedroom
- Features: Suite, Wallto Wall Carpet
- Level: Upper
- Area: 180
- Dimensions: 12 x 15
Bedroom 2
- Features: Suite, Wallto Wall Carpet
- Level: Upper
- Area: 117
- Dimensions: 9 x 13
Dining room
- Features: Engineered Hardwood
- Level: Main
- Area: 77
- Dimensions: 7 x 11
Kitchen
- Features: Dishwasher, Disposal, Eat Bar, Eating Area, Gas Appliances, Island, Microwave, Engineered Hardwood, Free Standing Range, Free Standing Refrigerator, Plumbed For Ice Maker, Quartz
- Level: Main
- Area: 240
- Width: 20
Living room
- Features: Sliding Doors, Engineered Hardwood
- Level: Main
- Area: 108
- Dimensions: 9 x 12
Heating
- Mini Split
Cooling
- Has cooling: Yes
Appliances
- Included: Dishwasher, Disposal, ENERGY STAR Qualified Appliances, Free-Standing Gas Range, Free-Standing Refrigerator, Gas Appliances, Microwave, Plumbed For Ice Maker, Stainless Steel Appliance(s), Free-Standing Range, Gas Water Heater, Tankless Water Heater
- Laundry: Hookup Available, Laundry Room
Features
- High Ceilings, Quartz, Suite, Eat Bar, Eat-in Kitchen, Kitchen Island
- Flooring: Engineered Hardwood, Wall to Wall Carpet
- Doors: Sliding Doors
- Windows: Double Pane Windows, Vinyl Frames
- Basement: Crawl Space
Interior area
- Total structure area: 986
- Total interior livable area: 986 sqft
Property
Parking
- Parking features: On Street
- Has uncovered spaces: Yes
Features
- Stories: 2
- Entry location: Main Level
- Patio & porch: Patio
- Fencing: Fenced
Lot
- Features: Level
Details
- Parcel number: R721121
- Zoning: CM2
Construction
Type & style
- Home type: Townhouse
- Architectural style: Contemporary
- Property subtype: Residential, Condominium
Materials
- Cement Siding, Wood Siding
- Foundation: Concrete Perimeter
- Roof: Composition
Condition
- New Construction
- New construction: Yes
- Year built: 2023
Details
- Warranty included: Yes
Utilities & green energy
- Gas: Gas
- Sewer: Public Sewer
- Water: Public
Community & neighborhood
Security
- Security features: Fire Sprinkler System, Security Gate
Location
- Region: Portland
- Subdivision: Montavilla
HOA & financial
HOA
- Has HOA: Yes
- HOA fee: $263 monthly
- Amenities included: Exterior Maintenance, Gated, Insurance, Sewer, Trash, Water
- Second HOA fee: $526 one time
Other
Other facts
- Listing terms: Cash,Conventional,FHA,VA Loan
- Road surface type: Paved
Price history
| Date | Event | Price |
|---|---|---|
| 2/26/2025 | Sold | $338,800$344/sqft |
Source: | ||
| 1/30/2025 | Pending sale | $338,800$344/sqft |
Source: | ||
| 12/19/2024 | Listed for sale | $338,800$344/sqft |
Source: | ||
Public tax history
| Year | Property taxes | Tax assessment |
|---|---|---|
| 2025 | $1,270 +3.7% | $47,140 +3% |
| 2024 | $1,224 +431.1% | $45,760 +426% |
| 2023 | $231 | $8,700 |
Find assessor info on the county website
Neighborhood: Montavilla
Nearby schools
GreatSchools rating
- 8/10Vestal Elementary SchoolGrades: K-5Distance: 0.4 mi
- 9/10Harrison Park SchoolGrades: K-8Distance: 0.9 mi
- 4/10Leodis V. McDaniel High SchoolGrades: 9-12Distance: 1.6 mi
Schools provided by the listing agent
- Elementary: Vestal
- Middle: Roseway Heights
- High: Leodis Mcdaniel
Source: RMLS (OR). This data may not be complete. We recommend contacting the local school district to confirm school assignments for this home.
Get a cash offer in 3 minutes
Find out how much your home could sell for in as little as 3 minutes with a no-obligation cash offer.
Estimated market value
$334,600
Get a cash offer in 3 minutes
Find out how much your home could sell for in as little as 3 minutes with a no-obligation cash offer.
Estimated market value
$334,600
