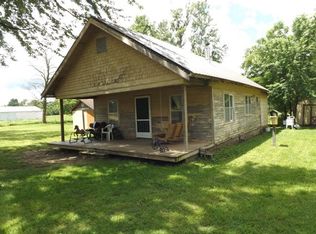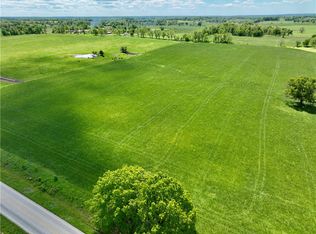Large 6 BD 3 BA living area on nearly 20 acres south of Rocky Comfort! Large living areas that are ready for your finishing touch. Home interior does need some completion. Several outbuildings for livestock, workshop, or storage. All this with large pasture and country seclusion!
This property is off market, which means it's not currently listed for sale or rent on Zillow. This may be different from what's available on other websites or public sources.


