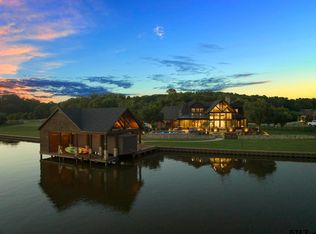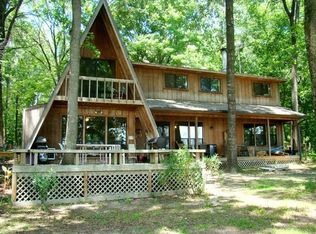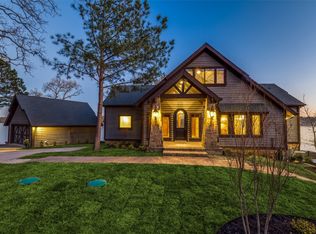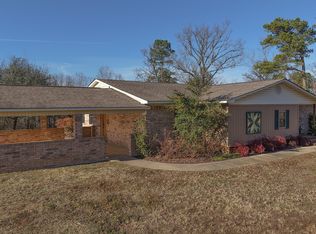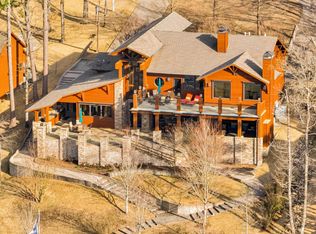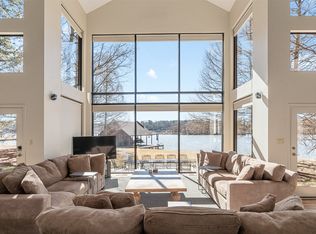Luxury WATERFRONT living on Lake Cypress Springs This home features 4 bedrooms with 4 private ensuites, 3 more 1/2 baths, and an oversized 2 car garage. Step into the ultimate lakeside retreat—custom built for those who love to host and entertain. From the expansive open living area flowing into a chef-style kitchen, custom bar and live edge wooden dining table with ample seating for family and friends, to the game rooms and custom bars upstairs or downstairs, the breezy balcony, and spacious covered patio with vaulted ceilings inside and out—every inch invites gathering and good times. Fire up the outdoor kitchen, cozy up by one of the two fireplaces, or unwind by the fireplace under the stars. Rest and recharge on beautiful Lake Cypress Springs! Built by a custom builder with high end upgrades throughout, this home will not disappoint! With over 360 ft of shoreline, you are sure to enjoy serene lake views that will set the scene for relaxed mornings and restful evenings. Best of all, this home comes fully furnished—ready for you to move in and make memories. All you need to bring is a toothbrush and a swimsuit to enjoy all that lake life in the East Texas Piney Woods has to offer!
For sale
$3,000,000
372 Pleasant View Rd, Winnsboro, TX 75494
4beds
4,300sqft
Est.:
Single Family Residence
Built in 2022
0.94 Acres Lot
$2,821,700 Zestimate®
$698/sqft
$-- HOA
What's special
Breezy balconyOutdoor kitchenCustom barTwo fireplacesSerene lake viewsVaulted ceilingsGame rooms
- 33 days |
- 764 |
- 11 |
Zillow last checked: 8 hours ago
Listing updated: January 19, 2026 at 07:29am
Listed by:
LeeAnn Sears 903-466-1599,
Sears Realty Group
Source: GTARMLS,MLS#: 26000893
Tour with a local agent
Facts & features
Interior
Bedrooms & bathrooms
- Bedrooms: 4
- Bathrooms: 7
- Full bathrooms: 4
- 1/2 bathrooms: 3
Rooms
- Room types: Den, Game Room, Office, Family Room, Utility Room, 3 Living Areas, Great Room
Primary bedroom
- Features: Master Bedroom Split
- Level: Main
Bedroom
- Features: Guest Bedroom Split, Walk-In Closet(s)
Bathroom
- Features: Shower Only, Shower and Tub, Double Lavatory, Walk-In Closet(s), Bar, Linen Closet, Soaking Tub
Dining room
- Features: Den/Dining Combo
Kitchen
- Features: Breakfast Bar, Kitchen/Eating Combo
Heating
- Central/Gas, Heat Pump, Fireplace(s), Propane
Cooling
- Central Electric, Attic Fan, Ceiling Fan(s), Exhaust Fan
Appliances
- Included: Dishwasher, Disposal, Microwave, Refrigerator, Gas Oven, Gas Cooktop, Tankless Electric Water Heater
Features
- Wet Bar, Kitchen Island
- Flooring: Carpet, Concrete, Tile, Wood
- Number of fireplaces: 1
- Fireplace features: One Wood Burning, Gas Starter, Gas Only, Stone
Interior area
- Total structure area: 4,300
- Total interior livable area: 4,300 sqft
Video & virtual tour
Property
Parking
- Total spaces: 2
- Parking features: Garage Faces Front
- Garage spaces: 2
- Has uncovered spaces: Yes
- Details: Garage Size: 30x30
Features
- Levels: Two
- Stories: 2
- Patio & porch: Patio Covered, Deck Covered
- Exterior features: Sprinkler System, Balcony, Gutter(s), Lighting, Outdoor Kitchen, Boat Slip
- Has private pool: Yes
- Pool features: In Ground, Cleaning System
- Has spa: Yes
- Spa features: Outdoor, Private
- Fencing: Partial,Wrought Iron
- On waterfront: Yes
- Waterfront features: Waterfront, Water/Lakefront
- Body of water: Cypress Springs
Lot
- Size: 0.94 Acres
- Features: Corner Lot, Cul-De-Sac, Subdivision Lot
Details
- Parcel number: 21218
- Special conditions: Other/See Remarks
Construction
Type & style
- Home type: SingleFamily
- Architectural style: Garden Home
- Property subtype: Single Family Residence
Materials
- Brick and Wood, Stone
- Foundation: Slab
- Roof: Composition,Aluminum/Metal
Condition
- Year built: 2022
Utilities & green energy
- Sewer: Aerobic Septic
- Water: Cooperative, Private, Company: Franklin County
Community & HOA
Community
- Features: Fishing, Gated, Boat Dock - Slip, Boat House
- Security: Security Gate, Security Lights
- Subdivision: CYPRESS POINT
HOA
- Has HOA: No
Location
- Region: Winnsboro
Financial & listing details
- Price per square foot: $698/sqft
- Date on market: 1/17/2026
- Listing terms: Cash,Conventional,FHA,VA Loan
Estimated market value
$2,821,700
$2.68M - $2.96M
$4,526/mo
Price history
Price history
| Date | Event | Price |
|---|---|---|
| 1/17/2026 | Listed for sale | $3,000,000+11.9%$698/sqft |
Source: | ||
| 12/30/2025 | Listing removed | $2,680,000$623/sqft |
Source: NTREIS #20974317 Report a problem | ||
| 8/7/2025 | Price change | $2,680,000-0.7%$623/sqft |
Source: | ||
| 6/21/2025 | Listed for sale | $2,700,000+0.7%$628/sqft |
Source: | ||
| 6/9/2025 | Listing removed | $2,680,000$623/sqft |
Source: NTREIS #20827487 Report a problem | ||
| 4/25/2025 | Price change | $2,680,000-0.7%$623/sqft |
Source: NTREIS #20827487 Report a problem | ||
| 4/10/2025 | Price change | $2,700,000-1.5%$628/sqft |
Source: NTREIS #20827487 Report a problem | ||
| 3/11/2025 | Price change | $2,740,000-1.8%$637/sqft |
Source: NTREIS #20827487 Report a problem | ||
| 1/28/2025 | Listed for sale | $2,790,000-0.4%$649/sqft |
Source: NTREIS #20827487 Report a problem | ||
| 12/13/2024 | Listing removed | $2,800,000$651/sqft |
Source: NTREIS #20693323 Report a problem | ||
| 11/25/2024 | Price change | $2,800,000-5.1%$651/sqft |
Source: NTREIS #20693323 Report a problem | ||
| 11/7/2024 | Price change | $2,949,000-1.7%$686/sqft |
Source: NTREIS #20693323 Report a problem | ||
| 10/21/2024 | Listed for sale | $2,999,000$697/sqft |
Source: NTREIS #20693323 Report a problem | ||
| 10/18/2024 | Contingent | $2,999,000$697/sqft |
Source: NTREIS #20693323 Report a problem | ||
| 10/15/2024 | Price change | $2,999,000-7.7%$697/sqft |
Source: NTREIS #20693323 Report a problem | ||
| 9/30/2024 | Listed for sale | $3,250,000$756/sqft |
Source: NTREIS #20693323 Report a problem | ||
| 9/10/2024 | Listing removed | $3,250,000-9.7%$756/sqft |
Source: NTREIS #20693323 Report a problem | ||
| 8/28/2024 | Price change | $3,600,000-7.7%$837/sqft |
Source: NTREIS #20693323 Report a problem | ||
| 8/13/2024 | Listed for sale | $3,900,000$907/sqft |
Source: NTREIS #20693323 Report a problem | ||
Public tax history
Public tax history
Tax history is unavailable.BuyAbility℠ payment
Est. payment
$17,027/mo
Principal & interest
$14752
Property taxes
$2275
Climate risks
Neighborhood: 75494
Nearby schools
GreatSchools rating
- 8/10Mount Vernon Elementary SchoolGrades: PK-4Distance: 9.1 mi
- 7/10Mt Vernon J High SchoolGrades: 5-8Distance: 9.2 mi
- 6/10Mt Vernon High SchoolGrades: 9-12Distance: 9.2 mi
Schools provided by the listing agent
- Elementary: Mt Vernon
- Middle: Mt Vernon
- High: Mt Vernon
Source: GTARMLS. This data may not be complete. We recommend contacting the local school district to confirm school assignments for this home.
