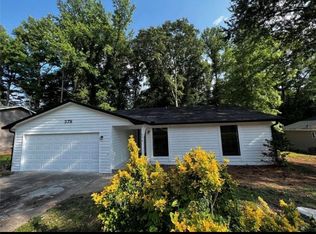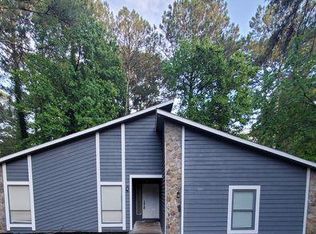Walk in and fall in love with this gorgeous home in pristine condition. Home shows like a model home that you will love. Beautiful entrance that leads to a spacious living room with fireplace and an immaculate new kitchen. New shaker cabinets with new gorgeous countertops. Beautiful new bathrooms with vanities. This home is sure to impress. Large size front and back yard in great community. Close to shopping, dinning, entertainment and much more. Come check it out and fall in love.
This property is off market, which means it's not currently listed for sale or rent on Zillow. This may be different from what's available on other websites or public sources.

