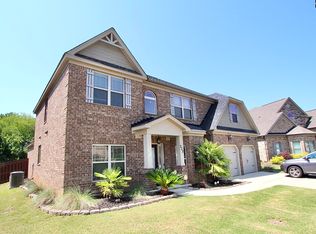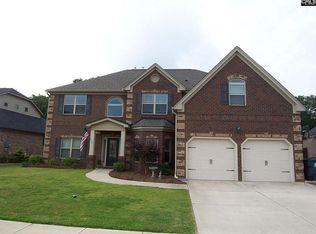A remarkably rare find in Lexington, SC! This beautifully remodeled Victorian home sits on 1 acre. In 2019, the exterior was professionally painted and is now a lovely soft grey. A true hallmark of the home is the inviting wraparound porch. The kitchen has been updated with granite counters, painted cabinets and stainless steel appliances. You won't believe the amount of storage the kitchen has to offer! Real hardwood floors and crown molding can be found in most of the home. The living room is warm and cozy and it's focal point is a whitewashed brick fireplace w/ gas logs. The master and shared bathrooms have both undergone amazing transformations. The backyard is fenced in and has a fire pit perfect for entertaining. The large shed is great for storing yard equipment or could be converted to a workshop. A 12-month home warranty is being provided at closing. Zoned for award winning, Lexington 1 schools. Only 1.5 miles from Downtown Lexington. Don't wait to make this one-of-a-kind beauty your family's new HOME!
This property is off market, which means it's not currently listed for sale or rent on Zillow. This may be different from what's available on other websites or public sources.

