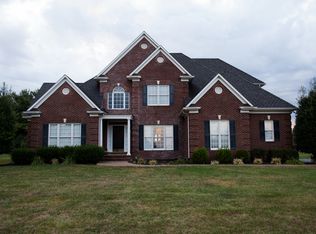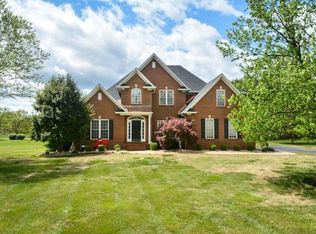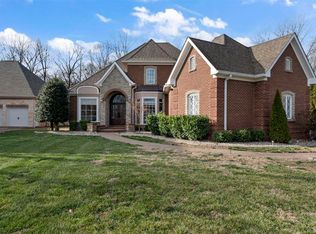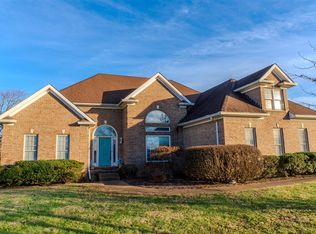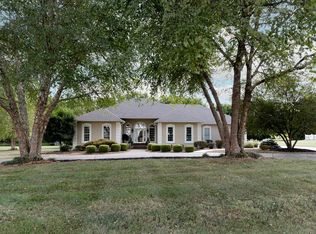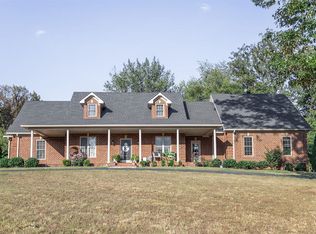Welcome to this spacious dream home located in South Warren. From the moment you step inside you will love the large foyer and living room with fireplace, floor to ceiling windows, backyard pool lined with pine trees. Formal dining room for entertaining family and holiday events, 4 generously-sized bedrooms and 4 full baths, this home ensures ample space for family, guest and growth. The large 3 car garage offers a separate area for maintenance storage, pool, gardening supplies and is heated. Concrete driveways, sidewalks and patio add curb appeal to this beautiful place to call home. So many good memories to be made in the summertime with the pool and large 1.13 acre yard. Within minutes to schools, shopping, parks and other daily activities. What do I LOVE about this house - all the rooms are large and roomy! See for yourself. Schedule your tour today.
For sale
$694,900
372 Neal Howell Rd, Bowling Green, KY 42104
4beds
4,361sqft
Est.:
Single Family Residence
Built in 2000
1.13 Acres Lot
$-- Zestimate®
$159/sqft
$-- HOA
What's special
Curb appealLarge foyerFloor to ceiling windowsFormal dining roomGenerously-sized bedrooms
- 318 days |
- 509 |
- 24 |
Zillow last checked: 8 hours ago
Listing updated: December 22, 2025 at 11:28am
Listed by:
Sharlene Grant 270-796-0527,
Crye-Leike Executive Realty
Source: RASK,MLS#: RA20251364
Tour with a local agent
Facts & features
Interior
Bedrooms & bathrooms
- Bedrooms: 4
- Bathrooms: 4
- Full bathrooms: 4
- Main level bathrooms: 3
- Main level bedrooms: 3
Rooms
- Room types: Bonus Room, Recreation Room
Primary bedroom
- Level: Main
- Area: 332.64
- Dimensions: 15.4 x 21.6
Bedroom 2
- Level: Main
- Area: 267.18
- Dimensions: 18.3 x 14.6
Bedroom 3
- Level: Main
- Area: 271.61
- Dimensions: 15.7 x 17.3
Bedroom 4
- Level: Upper
Primary bathroom
- Level: Main
- Area: 165.6
- Dimensions: 13.8 x 12
Bathroom
- Features: Double Vanity, Granite Counters, Separate Shower, Tub, Tub/Shower Combo, Walk-In Closet(s)
Dining room
- Level: Main
- Area: 254.37
- Dimensions: 13.9 x 18.3
Family room
- Level: Upper
Kitchen
- Features: Eat-in Kitchen, Granite Counters, Bar, Pantry
- Level: Main
- Area: 344.3
- Dimensions: 31.3 x 11
Living room
- Level: Main
- Area: 452.32
- Dimensions: 17.6 x 25.7
Heating
- Forced Air, Furnace, Natural Gas
Cooling
- Central Air
Appliances
- Included: Dishwasher, Disposal, Microwave, Electric Range, Refrigerator, Smooth Top Range, Gas Water Heater
- Laundry: Laundry Room
Features
- Bookshelves, Ceiling Fan(s), Chandelier, Closet Light(s), Tray Ceiling(s), Walk-In Closet(s), Walls (Dry Wall), Eat-in Kitchen, Formal Dining Room
- Flooring: Carpet, Hardwood, Tile
- Windows: Screens, Thermo Pane Windows, Tilt, Vinyl Frame, Window Treatments, Blinds, Drapes
- Basement: None
- Attic: Storage
- Has fireplace: Yes
- Fireplace features: Free Standing, Gas Log-Natural, Ventless
Interior area
- Total structure area: 4,361
- Total interior livable area: 4,361 sqft
Property
Parking
- Total spaces: 3
- Parking features: Attached, Garage Door Opener, Garage Faces Rear
- Attached garage spaces: 3
Accessibility
- Accessibility features: 1st Floor Bathroom, Grab Bars in Bathroom, Level Drive, Level Lot, Walk in Shower
Features
- Levels: One and One Half
- Patio & porch: Covered Front Porch, Patio, Porch
- Exterior features: Concrete Walks, Lighting, Landscaping, Mature Trees, Trees
- Pool features: In Ground
- Has spa: Yes
- Spa features: Bath
- Fencing: Fenced Pool Area,Plank Fence
- Body of water: None
Lot
- Size: 1.13 Acres
- Features: Trees, County, Subdivided
Details
- Parcel number: 042A13133
- Other equipment: Intercom
Construction
Type & style
- Home type: SingleFamily
- Architectural style: Traditional
- Property subtype: Single Family Residence
Materials
- Brick Veneer
- Foundation: Block
- Roof: Dimensional
Condition
- New Construction
- New construction: No
- Year built: 2000
Utilities & green energy
- Sewer: City
- Water: County
- Utilities for property: Cable Available, Cable Connected, Electricity Available, Garbage-Public, Internet Cable, Natural Gas, Satellite Dish, Street Lights, Underground Electric
Community & HOA
Community
- Security: Security System, Smoke Detector(s)
- Subdivision: Hidden River Estates
HOA
- Amenities included: None
Location
- Region: Bowling Green
Financial & listing details
- Price per square foot: $159/sqft
- Tax assessed value: $365,000
- Annual tax amount: $2,762
- Price range: $694.9K - $694.9K
- Date on market: 3/14/2025
- Road surface type: Concrete
Estimated market value
Not available
Estimated sales range
Not available
$3,884/mo
Price history
Price history
| Date | Event | Price |
|---|---|---|
| 12/22/2025 | Listed for sale | $694,900$159/sqft |
Source: | ||
| 12/12/2025 | Pending sale | $694,900$159/sqft |
Source: | ||
| 10/20/2025 | Price change | $694,900-0.7%$159/sqft |
Source: | ||
| 7/2/2025 | Price change | $699,900-2.1%$160/sqft |
Source: | ||
| 6/16/2025 | Price change | $714,900-1.4%$164/sqft |
Source: | ||
Public tax history
Public tax history
| Year | Property taxes | Tax assessment |
|---|---|---|
| 2022 | $2,762 +0.4% | $365,000 |
| 2021 | $2,751 -0.7% | $365,000 |
| 2020 | $2,771 | $365,000 |
Find assessor info on the county website
BuyAbility℠ payment
Est. payment
$3,930/mo
Principal & interest
$3311
Property taxes
$376
Home insurance
$243
Climate risks
Neighborhood: 42104
Nearby schools
GreatSchools rating
- 5/10Jody Richards Elementary SchoolGrades: PK-6Distance: 0.4 mi
- 9/10South Warren Middle SchoolGrades: 7-8Distance: 2.7 mi
- 10/10South Warren High SchoolGrades: 9-12Distance: 2.9 mi
Schools provided by the listing agent
- Elementary: Jody Richards
- Middle: South Warren
- High: South Warren
Source: RASK. This data may not be complete. We recommend contacting the local school district to confirm school assignments for this home.
