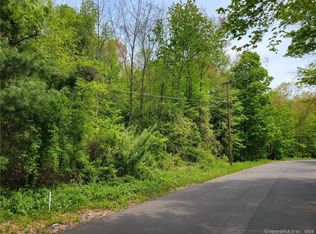You'll Appreciate this Delightful Home nestled in the Hills of Somers. Offering over 1660 SF of Charm inside and 2 1/2 acres of picturesque land outside. Enjoy the Wonderful Remodeled Kitchen with grey and white shaker cabinets, soft close hinges, fresh granite countertops and Stainless Steel appliances. The Beautiful Kitchen and Dining area also boasts a breakfast bar, crown molding, recessed lighting and a Sliding glass door overlooking the private back yard and waterfall. This unique home also includes a wonderful Butler's Pantry with pull outs, wine and glass rack and pull-out drawers and a walk-in Landry room, so super convenient. This Classic Cape is tastefully designed offering a wonder Living room, 1st Floor Family room with Bay window, office area, half bathroom and utility room all with hardwood flooring. There is a 1st floor bedroom, and 2 large bedrooms upstairs with tons of built-ins. The Main Bathroom is beautifully remodeled with a large tiled shower, glass frame-less doors, tile accents, modern flooring and all new fixtures. There is a new Architectural Roof, young tilt-in windows throughout, 2-Car Over-sized Garage and a covered entrance to house and garage. The breathtaking landscaping incorporates, park-like grounds and landscaping, plentiful perennial plantings and wonderful waterfall and stream to watch over at those summer cookouts.
This property is off market, which means it's not currently listed for sale or rent on Zillow. This may be different from what's available on other websites or public sources.
