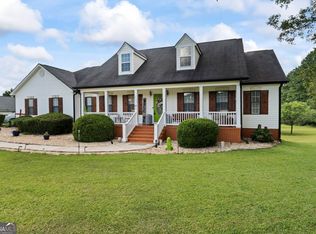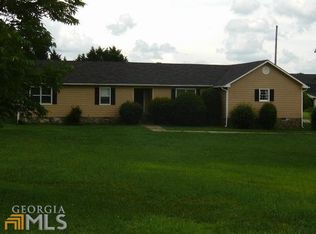Closed
$424,000
372 Moose Lodge Rd, Griffin, GA 30224
4beds
2,866sqft
Single Family Residence
Built in 1977
2 Acres Lot
$425,200 Zestimate®
$148/sqft
$2,429 Estimated rent
Home value
$425,200
$332,000 - $544,000
$2,429/mo
Zestimate® history
Loading...
Owner options
Explore your selling options
What's special
This is the ONE! Charming Renovated 4-Sided Brick Home on 2 Acres - Desirable Location! This gorgeous, updated 4-bedroom, 3-bath home sits on a spacious 2-acre lot, offering privacy and modern amenities. The inviting exterior features a new roof (2022), gutters, windows, and a charming covered back porch with an outdoor kitchen-perfect for entertaining. Enjoy summer days by the above-ground pool with a newly built deck (2021). Inside, the home boasts a thoughtfully renovated kitchen (2020) with new cabinets, countertops, and appliances. All bathrooms have been stylishly updated, and new flooring flows throughout. A cozy brick wood-burning fireplace adds warmth to the living space. The main-level primary suite offers convenience, while the entry-level basement provides a bonus room for extra flexibility. Additional upgrades include new HVAC and ductwork (2020), fresh interior and exterior paint, and a new water heater (2022). The attached garage adds functionality to this stunning property. Don't miss this move-in-ready gem in a sought-after location!
Zillow last checked: 8 hours ago
Listing updated: June 25, 2025 at 10:33am
Listed by:
Heather McLendon 678-588-5376,
McLeRoy Realty
Bought with:
Kindall Chyanne Meyer-Deis, 433368
Georgia Real Estate Team
Source: GAMLS,MLS#: 10479272
Facts & features
Interior
Bedrooms & bathrooms
- Bedrooms: 4
- Bathrooms: 3
- Full bathrooms: 3
- Main level bathrooms: 2
- Main level bedrooms: 1
Heating
- Central
Cooling
- Ceiling Fan(s), Central Air
Appliances
- Included: Electric Water Heater
- Laundry: Mud Room
Features
- Beamed Ceilings, Bookcases, Double Vanity, High Ceilings, Master On Main Level, Separate Shower, Tile Bath, Vaulted Ceiling(s), Walk-In Closet(s)
- Flooring: Vinyl
- Basement: Exterior Entry,Finished
- Number of fireplaces: 1
Interior area
- Total structure area: 2,866
- Total interior livable area: 2,866 sqft
- Finished area above ground: 2,866
- Finished area below ground: 0
Property
Parking
- Parking features: Attached
- Has attached garage: Yes
Features
- Levels: One and One Half
- Stories: 1
- Has private pool: Yes
- Pool features: Above Ground
Lot
- Size: 2 Acres
- Features: Level, Open Lot
Details
- Parcel number: 233B01004
Construction
Type & style
- Home type: SingleFamily
- Architectural style: Brick 4 Side
- Property subtype: Single Family Residence
Materials
- Brick
- Roof: Composition
Condition
- Resale
- New construction: No
- Year built: 1977
Utilities & green energy
- Sewer: Septic Tank
- Water: Well
- Utilities for property: High Speed Internet, Water Available
Community & neighborhood
Community
- Community features: None
Location
- Region: Griffin
- Subdivision: none
Other
Other facts
- Listing agreement: Exclusive Right To Sell
Price history
| Date | Event | Price |
|---|---|---|
| 6/24/2025 | Sold | $424,000-3.4%$148/sqft |
Source: | ||
| 5/27/2025 | Pending sale | $439,000$153/sqft |
Source: | ||
| 3/14/2025 | Listed for sale | $439,000+251.2%$153/sqft |
Source: | ||
| 4/24/2020 | Sold | $125,000-21.8%$44/sqft |
Source: | ||
| 2/18/2020 | Pending sale | $159,900$56/sqft |
Source: William G. Murray Realty Group #8677724 | ||
Public tax history
| Year | Property taxes | Tax assessment |
|---|---|---|
| 2024 | $4,341 +7.4% | $121,358 +7.5% |
| 2023 | $4,043 +18.2% | $112,900 +20% |
| 2022 | $3,421 +88.1% | $94,069 +22% |
Find assessor info on the county website
Neighborhood: 30224
Nearby schools
GreatSchools rating
- 4/10Moreland Road Elementary SchoolGrades: PK-5Distance: 0.8 mi
- 4/10Carver Road Middle SchoolGrades: 6-8Distance: 1 mi
- 4/10Spalding High SchoolGrades: 9-12Distance: 3.9 mi
Schools provided by the listing agent
- Elementary: Moreland Road
- Middle: Carver Road
- High: Spalding
Source: GAMLS. This data may not be complete. We recommend contacting the local school district to confirm school assignments for this home.
Get a cash offer in 3 minutes
Find out how much your home could sell for in as little as 3 minutes with a no-obligation cash offer.
Estimated market value
$425,200
Get a cash offer in 3 minutes
Find out how much your home could sell for in as little as 3 minutes with a no-obligation cash offer.
Estimated market value
$425,200


