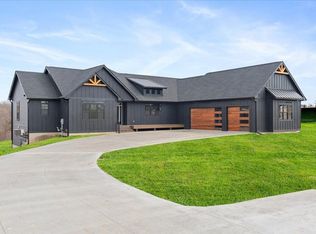Closed
$665,000
372 Moelter Ln, Hudson, WI 54016
4beds
3,626sqft
Single Family Residence
Built in 2024
1.09 Acres Lot
$667,600 Zestimate®
$183/sqft
$4,388 Estimated rent
Home value
$667,600
$581,000 - $768,000
$4,388/mo
Zestimate® history
Loading...
Owner options
Explore your selling options
What's special
Discover your dream home at 372 Moelter Ln in the picturesque Vistas of St. Croix, Troy Township’s premier development! This stunning 4-bedroom, 3-bathroom rambler offers modern luxury and serene country living on a sprawling 1.09-acre lot with breathtaking views. Inside, an open-concept layout radiates warmth, featuring a gourmet kitchen with quartz countertops, a large island, stainless-steel appliances, and a tiled backsplash. The primary suite is a sanctuary with a walk-in closet and a luxurious en-suite bathroom boasting a tiled walk-in shower and dual sinks. The finished basement expands your space with a spacious bedroom, full bathroom, generous family room, and dedicated storage room. Outside, a new 552-square-foot deck is perfect for entertaining or relaxing, while the expansive lot permits outbuildings for a workshop or hobby space. Some photos have been virtually staged.
Zillow last checked: 8 hours ago
Listing updated: July 24, 2025 at 01:52pm
Listed by:
Travis Metzen 651-528-9074,
Metzen Realty and Associates CO.
Bought with:
Lana Cook
Coldwell Banker Realty
Source: NorthstarMLS as distributed by MLS GRID,MLS#: 6714635
Facts & features
Interior
Bedrooms & bathrooms
- Bedrooms: 4
- Bathrooms: 3
- Full bathrooms: 2
- 3/4 bathrooms: 1
Bedroom 1
- Level: Main
- Area: 196 Square Feet
- Dimensions: 14x14
Bedroom 2
- Level: Main
- Area: 132 Square Feet
- Dimensions: 12x11
Bedroom 3
- Level: Main
- Area: 132 Square Feet
- Dimensions: 12x11
Bedroom 4
- Level: Lower
Deck
- Level: Main
- Area: 608 Square Feet
- Dimensions: 38x16
Dining room
- Level: Main
- Area: 88 Square Feet
- Dimensions: 11x8
Family room
- Level: Lower
Kitchen
- Level: Main
- Area: 165 Square Feet
- Dimensions: 11x15
Living room
- Level: Main
- Area: 255 Square Feet
- Dimensions: 15x17
Office
- Level: Main
- Area: 55 Square Feet
- Dimensions: 11x5
Heating
- Forced Air
Cooling
- Central Air
Appliances
- Included: Dryer, Microwave, Range, Refrigerator, Stainless Steel Appliance(s), Washer
Features
- Basement: Daylight,Drain Tiled,8 ft+ Pour,Finished,Sump Pump
Interior area
- Total structure area: 3,626
- Total interior livable area: 3,626 sqft
- Finished area above ground: 1,813
- Finished area below ground: 1,600
Property
Parking
- Total spaces: 3
- Parking features: Attached, Asphalt, Electric, Electric Vehicle Charging Station(s), Garage, Garage Door Opener
- Attached garage spaces: 3
- Has uncovered spaces: Yes
- Details: Garage Dimensions (32x24), Garage Door Height (7), Garage Door Width (14)
Accessibility
- Accessibility features: None
Features
- Levels: One
- Stories: 1
- Patio & porch: Deck
- Pool features: None
- Fencing: None
Lot
- Size: 1.09 Acres
- Dimensions: 1 x 1
- Features: Wooded
Details
- Foundation area: 1813
- Parcel number: 040133129000
- Zoning description: Residential-Single Family
Construction
Type & style
- Home type: SingleFamily
- Property subtype: Single Family Residence
Materials
- Brick/Stone, Fiber Cement, Vinyl Siding, Concrete, Frame
- Roof: Age 8 Years or Less
Condition
- Age of Property: 1
- New construction: No
- Year built: 2024
Utilities & green energy
- Electric: 200+ Amp Service
- Gas: Electric
- Sewer: Private Sewer, Septic System Compliant - Yes
- Water: Well
Community & neighborhood
Location
- Region: Hudson
- Subdivision: Vistas/St Croix First Add
HOA & financial
HOA
- Has HOA: Yes
- HOA fee: $150 annually
- Services included: Other
- Association name: Vistas of Saint Croix Association
- Association phone: 715-760-1661
Other
Other facts
- Road surface type: Paved
Price history
| Date | Event | Price |
|---|---|---|
| 7/24/2025 | Sold | $665,000-1.5%$183/sqft |
Source: | ||
| 6/17/2025 | Pending sale | $675,000$186/sqft |
Source: | ||
| 5/8/2025 | Listed for sale | $675,000-3.6%$186/sqft |
Source: | ||
| 5/2/2025 | Listing removed | $699,900$193/sqft |
Source: | ||
| 2/18/2025 | Listed for sale | $699,900-3.4%$193/sqft |
Source: | ||
Public tax history
Tax history is unavailable.
Neighborhood: 54016
Nearby schools
GreatSchools rating
- 6/10Westside Elementary SchoolGrades: PK-5Distance: 4.3 mi
- 7/10Meyer Middle SchoolGrades: 6-8Distance: 5 mi
- 9/10River Falls High SchoolGrades: 9-12Distance: 6.1 mi

Get pre-qualified for a loan
At Zillow Home Loans, we can pre-qualify you in as little as 5 minutes with no impact to your credit score.An equal housing lender. NMLS #10287.
Sell for more on Zillow
Get a free Zillow Showcase℠ listing and you could sell for .
$667,600
2% more+ $13,352
With Zillow Showcase(estimated)
$680,952