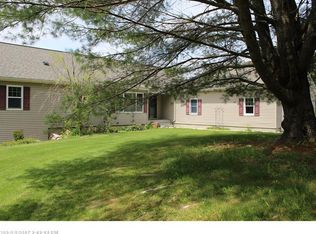Cherryfield, 26 acres and frontage on the Narraguagus River, 4 bedroom 2 bath home, 2 rental cabins, large barn with 20+ stalls, 14' isle, wash stall, private tack, boarders tack lockers, office space etc. The indoor also has 4 stalls, multiple paddocks some w/Nelson auto waterers, frost free hydrants. 100 x 200 outdoor ring set up for horse shows. From 150 head of milk cows down to just a few horses its time to hand over the reins of this long time family farm to the next owner. Located on US RT 1 in Cherryfield this 26-acre farm has about 1000 feet of road frontage and over 800 ft of frontage on the Narraguagus River, the property is almost all in field that is sectioned off into pastures and paddoc's for the horses, there are 5 Nelson automatic waterers and some front free hydrants for pasture use and ease of care for the horses. The barns were initially designed for dairy cattle but have adjusted horse equine use and you will see that it is a GOOD working setup offering an easy to work with barn with plenty of storage for hay as well and equipment, both equine and mechanical. The house we believe was built around 1930 and was a ranch style, the upper floor was added in 1950 by the sellers father. The house has undergone an extensive remodel in the past 10 years, new kitchen w/stainless appliances, granite countertops and a 3-bay sink. The downstairs bathrooms were redone as well as an all new 2nd bathroom put in upstairs in 2023. The first floor offers a mudroom with a large walk in storage closet, the eat in farm kitchen, large living room w/a fireplace, new bathroom and laundry. (this laundry could be moved upstairs, and this space would make a great pantry) Upstairs has laundry hookups, 4 good sized bedrooms, walk in closets and a new bathroom that was added last year. Along w/the recent updates are new windows, spray foamed basement walls, roof, propane HWBB furnace, oil hot water heater,and a heat pump! Home has a good rental history and can sell fully furnished. Main barn is about 35 x 140, offers 20 full sized (10x 10) stalls and 3 smaller pony or storage stalls, wash stall w/hot water, office space, private tack room and plenty of client lockers for boarders or lesson clients. There is a manure pit off the back with easy access for a tractor for clean up, plenty of hay storage above and to the side for round bales. The indoor, again started as a dairy built barn... this offers a sand riding ring that is 35 x 130, mirrors down one wall and open on the other side, w/a covered area/overhang. The building is 20 ft longer and has 4 stalls on the barn end. The other end has a large 3-sided storage area that could house tractors, horse trailer etc. The outside riding ring is 100 x 200 and was designed and set up to host horse shows, there is a covered announcers stand, and gravel was hauled in to make for a safe and solid parking area for trucks and trailers. Cottages: The larger cottage started out as the Milbridge theater building that was moved to this location in 2019, the stick built addition was put on, new septic put in and it was finished off as aone bedroom rental with a full bath, laundry hookups and its beautiful pasture views. This little cottage has a great rental history and has been quite popular! This has a Reni heater and on demand hot water. The smaller cottage (also w/its own septic) was done in 2023 and is the desire of the seller for her to retain a lifelong free lease of this little one room cabin. She also wishes to add another like cabin for company and storage at her expense in both setting up and upkeep, both cabins would convey with the property. Rich in local history, the town of Cherryfield was settled in 1757 by Ichabod Willey and Samuel Colson, incorporated in 1816 and named for the mass amounts of wild cherries that once covered the riverbanks of the Narraguagus River. (Narraguagus is Abenaki Indian for Above the boggy place) Now known as the Blueberry capital of the world due to the massive wild blueberry barrens and the processing of the berries by both Wymans and Cherryfield Foods, the current population is around 1100 people. If you tour along near the river in town you will notice many fine larger historic homes that are on the Nation Register of Historic Places, most coming from the area lumber barons when the river was heavily sued for marketing lumber from the area. Spanning both sides of the river, there are about 75 acres that are included in the Historic district with its houses on the historic register dating mostly from 1750 to 1890.
This property is off market, which means it's not currently listed for sale or rent on Zillow. This may be different from what's available on other websites or public sources.

